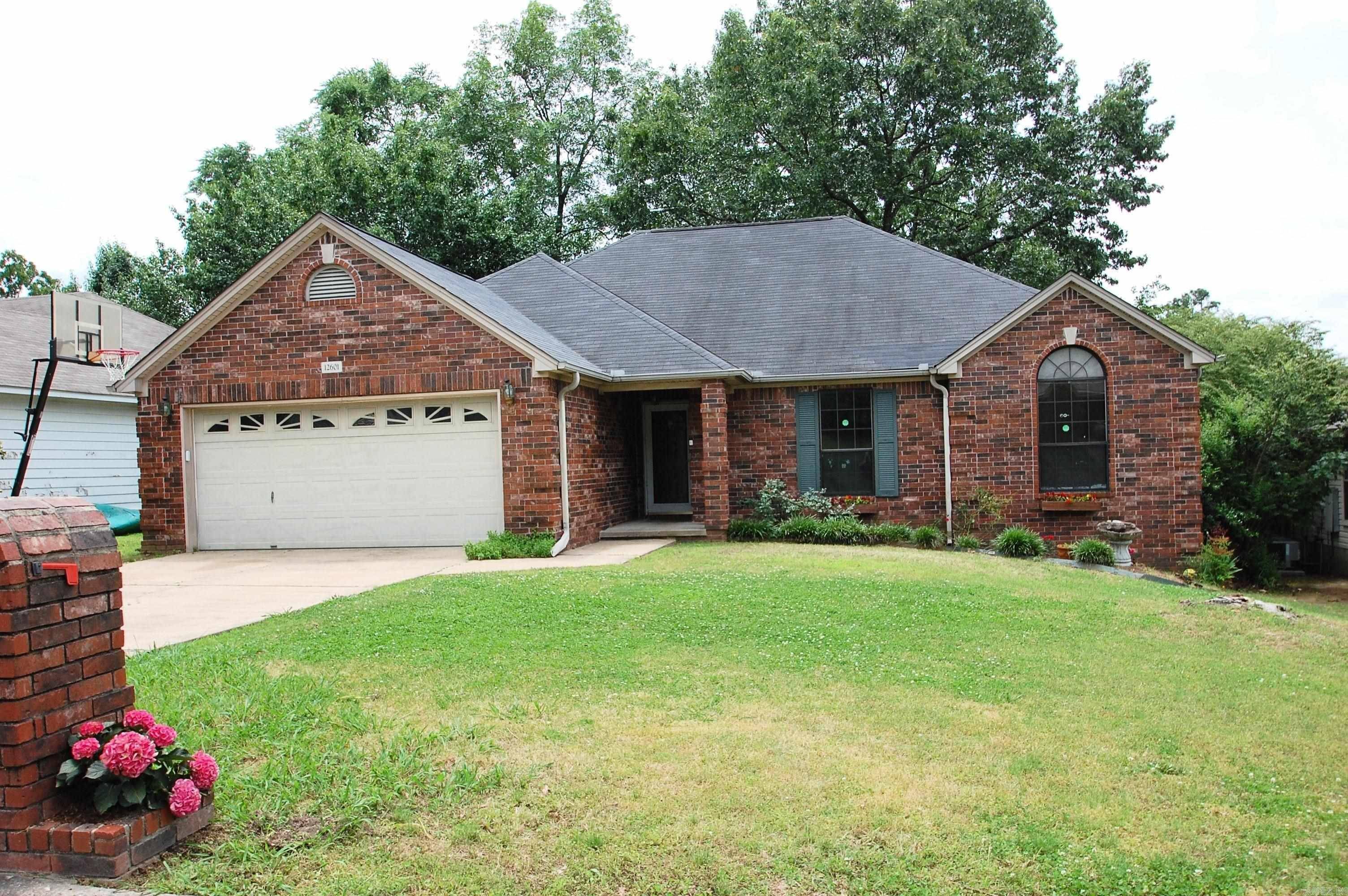$258,500
$259,875
0.5%For more information regarding the value of a property, please contact us for a free consultation.
12601 Woodbury Dr Drive Little Rock, AR 72211
3 Beds
2 Baths
1,671 SqFt
Key Details
Sold Price $258,500
Property Type Single Family Home
Sub Type Detached
Listing Status Sold
Purchase Type For Sale
Square Footage 1,671 sqft
Price per Sqft $154
Subdivision Cherry Creek Addn
MLS Listing ID 25019128
Sold Date 07/14/25
Style Traditional
Bedrooms 3
Full Baths 2
Year Built 1995
Annual Tax Amount $2,878
Tax Year 2024
Lot Size 9,583 Sqft
Acres 0.22
Property Sub-Type Detached
Property Description
3 bedroom, 2 bath home in west Little Rock's Cherry Creek addition and all on one level. Split floorplan. Kitchen has a breakfast bar & has been updated with granite countertops and backsplash. The kitchen opens into the dining area and large great room/living area. Living area also features trey ceilings and a fireplace. All solid surface flooring throughout. Primary bedroom is also extra large and has a double vanity with separate shower and jetted tub. The back yard is fully fenced and features a wrap around deck that is partially covered and can be accessed through both the kitchen and living areas. Utility closet & 2 car garage. Refrigerator conveys. HVAC replaced in June 2022.
Location
State AR
County Pulaski
Area Lit - West Little Rock (Northwest)
Zoning res
Rooms
Other Rooms Great Room
Basement None
Dining Room Kitchen/Dining Combo, Breakfast Bar
Kitchen Built-In Stove, Microwave, Dishwasher, Disposal, Refrigerator-Stays, Ice Maker Connection
Interior
Interior Features Washer Connection, Dryer Connection-Electric, Water Heater-Gas, Whirlpool/Hot Tub/Spa, Ceiling Fan(s), Breakfast Bar
Heating Central Cool-Electric, Central Heat-Gas
Flooring Tile, Laminate
Fireplaces Type Woodburning-Prefab., Gas Starter
Equipment Built-In Stove, Microwave, Dishwasher, Disposal, Refrigerator-Stays, Ice Maker Connection
Exterior
Exterior Feature Deck, Wood Fence
Parking Features Garage, Two Car, Auto Door Opener
Utilities Available Sewer-Public, Water-Public, Elec-Municipal (+Entergy), Gas-Natural
Amenities Available No Fee
Roof Type Composition
Building
Lot Description Level, In Subdivision
Story One Story
Foundation Slab
New Construction No
Read Less
Want to know what your home might be worth? Contact us for a FREE valuation!

Our team is ready to help you sell your home for the highest possible price ASAP
Bought with CBRPM Group





