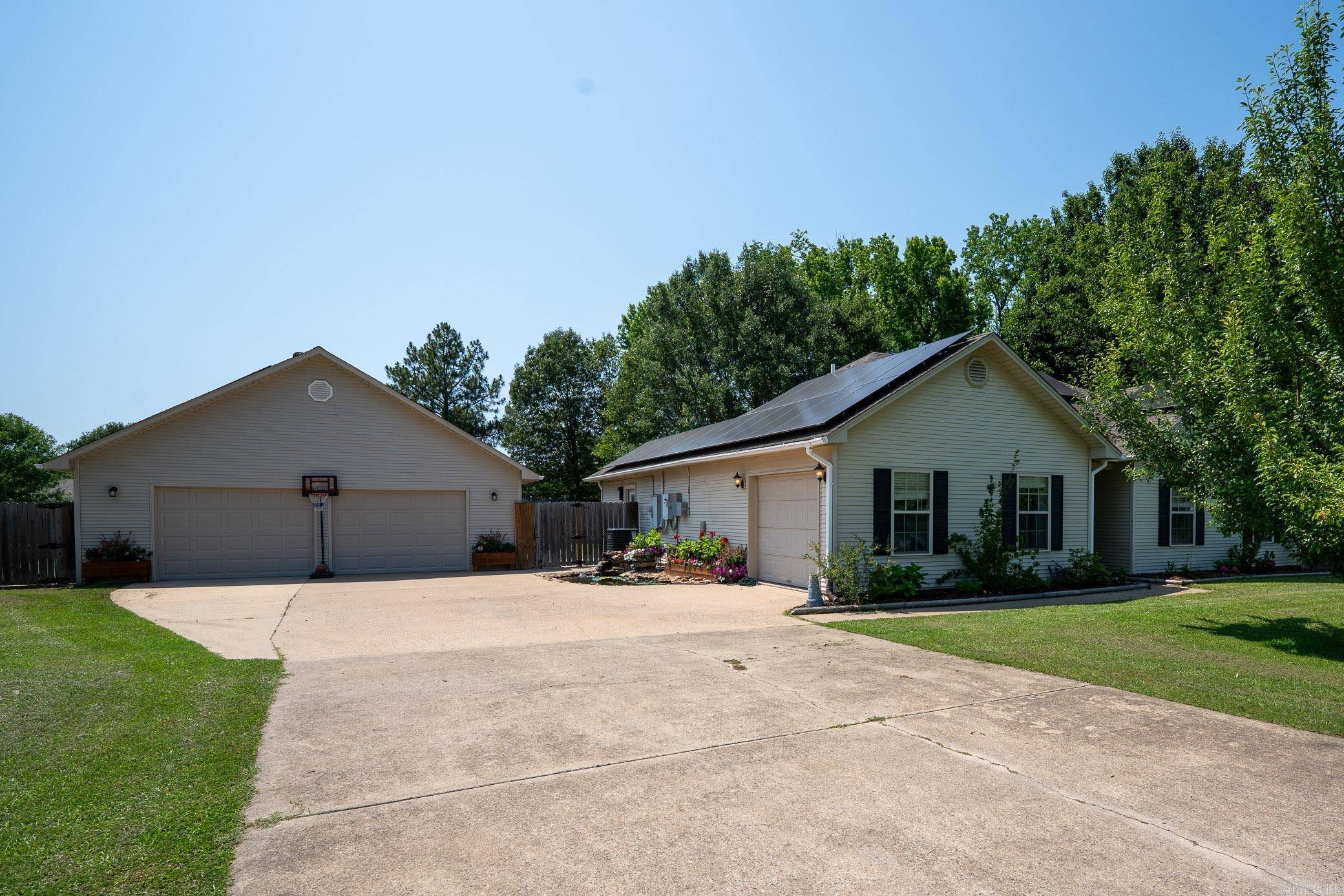$259,900
$259,900
For more information regarding the value of a property, please contact us for a free consultation.
440 Pearl Stone Drive Lonoke, AR 72086
3 Beds
2 Baths
1,587 SqFt
Key Details
Sold Price $259,900
Property Type Single Family Home
Sub Type Detached
Listing Status Sold
Purchase Type For Sale
Square Footage 1,587 sqft
Price per Sqft $163
Subdivision Pearl Stone Estates
MLS Listing ID 25020591
Sold Date 07/10/25
Style Traditional
Bedrooms 3
Full Baths 2
Year Built 2007
Annual Tax Amount $1,365
Lot Size 1.070 Acres
Acres 1.07
Property Sub-Type Detached
Property Description
Discover your dream home! This beautifully maintained 3-bedroom, 2-bath retreat sits on over an acre in a peaceful neighborhood within the Cabot School District. Enjoy a spacious living room bathed in natural light, a bonus/flex room, and extensive landscaping including a custom fish pond. Enjoy the tranquility of your own backyard oasis, featuring an above-ground pool, and a large deck perfect for gatherings and sunsets. For the gardener or outdoor enthusiast, the property includes fruit trees and thriving blueberries, strawberries, raspberries, and blackberries—a true homestead feel! With an oversized 2-car detached garage/workshop, fully fenced yard, new HVAC and bonus features like solar panels (at no cost to the buyer and savings of hundreds per month on electricity bills) this property is perfect for anyone seeking tranquility and a little bit of space. Don't miss out—schedule your showing today! See agent remarks
Location
State AR
County Lonoke
Area Cabot School District
Rooms
Other Rooms Great Room, Bonus Room, Laundry
Dining Room Kitchen/Dining Combo
Kitchen Free-Standing Stove, Electric Range, Dishwasher, Disposal, Pantry, Ice Maker Connection
Interior
Interior Features Washer Connection, Dryer Connection-Electric, Water Heater-Electric, Walk-In Closet(s), Ceiling Fan(s), Kit Counter-Formica
Heating Central Cool-Electric, Central Heat-Electric
Flooring Carpet, Tile
Fireplaces Type None
Equipment Free-Standing Stove, Electric Range, Dishwasher, Disposal, Pantry, Ice Maker Connection
Exterior
Exterior Feature Patio, Deck, Fully Fenced, Outside Storage Area, Above Ground Pool, Guttering, Wood Fence
Parking Features Garage, Two Car, Detached
Utilities Available Septic, Water-Public, Elec-Municipal (+Entergy)
Roof Type Architectural Shingle
Building
Lot Description Level, Extra Landscaping, In Subdivision
Story One Story
Foundation Slab
New Construction No
Read Less
Want to know what your home might be worth? Contact us for a FREE valuation!

Our team is ready to help you sell your home for the highest possible price ASAP
Bought with Epique Realty





