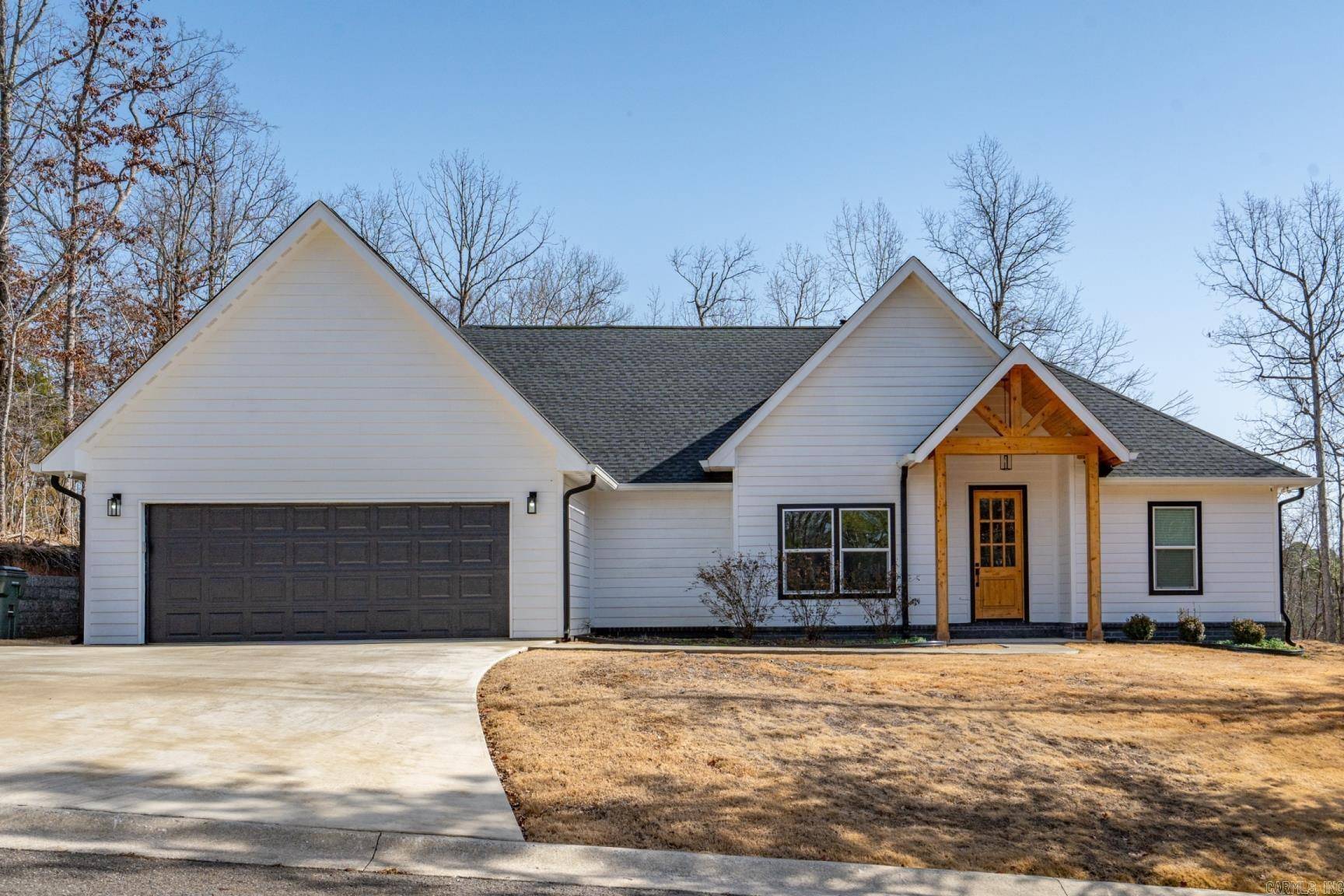$370,000
$374,900
1.3%For more information regarding the value of a property, please contact us for a free consultation.
149 Copper Mountain Loop Hot Springs, AR 71913
3 Beds
2 Baths
2,232 SqFt
Key Details
Sold Price $370,000
Property Type Single Family Home
Sub Type Detached
Listing Status Sold
Purchase Type For Sale
Square Footage 2,232 sqft
Price per Sqft $165
Subdivision Ironwood Estates
MLS Listing ID 25005289
Sold Date 07/08/25
Style Contemporary
Bedrooms 3
Full Baths 2
Condo Fees $300
HOA Fees $300
Year Built 2022
Annual Tax Amount $2,605
Tax Year 2024
Lot Size 0.310 Acres
Acres 0.31
Property Sub-Type Detached
Property Description
Welcome to the heart of Wolf Country and LHSD. This beautifully designed home is the perfect blend of contemporary and farm house chic. You will fall in love with the well thought out upgrades with clean lines, low maintenance and room for everyone and everything. The large open kitchen / living area will be entertainment central whether hosting family dinners or game night with the boys you'll never miss a moment of the action. The master 'en suite is your own oasis from the craziness of life from the soaker tub, double vanities, walk-in shower and oversized walk-in closet, you will never want to leave. Added features don't stop with the office just off the entry hall but continues on to the butlers pantry and laundry room off the kitchen and both with added storage but the best part of all - the MEDIAROOM! Movie night just got a whole lot better. Relax in front of the big screen in your own movie theatre in the finished bonus space. Your media room features a built in counter and storage for your games, AV equipment and don't forget the snacks. Rounding out this gorgeous home in the center of the loop is a 2 car garage and beautiful views.
Location
State AR
County Garland
Area Lake Hamilton School District
Rooms
Other Rooms Office/Study, Laundry, Media Room/Theater
Dining Room Breakfast Bar, Eat-In Kitchen, Living/Dining Combo
Kitchen Built-In Stove, Microwave, Surface Range, Dishwasher, Disposal, Pantry, Wall Oven
Interior
Interior Features Walk-In Closet(s), Other (see remarks), Built-Ins, Ceiling Fan(s), Walk-in Shower, Breakfast Bar
Heating Central Cool-Electric
Flooring Carpet, Tile, Luxury Vinyl
Fireplaces Type Decorative/Non-Functional, Electric Logs
Equipment Built-In Stove, Microwave, Surface Range, Dishwasher, Disposal, Pantry, Wall Oven
Exterior
Exterior Feature Patio, Guttering
Parking Features Garage, Two Car, Auto Door Opener
Utilities Available Elec-Municipal (+Entergy)
Amenities Available Mandatory Fee, Gated Entrance
Roof Type Architectural Shingle
Building
Lot Description In Subdivision
Story 1.5 Story
Foundation Slab
New Construction No
Read Less
Want to know what your home might be worth? Contact us for a FREE valuation!

Our team is ready to help you sell your home for the highest possible price ASAP
Bought with McGraw Realtors - HS





