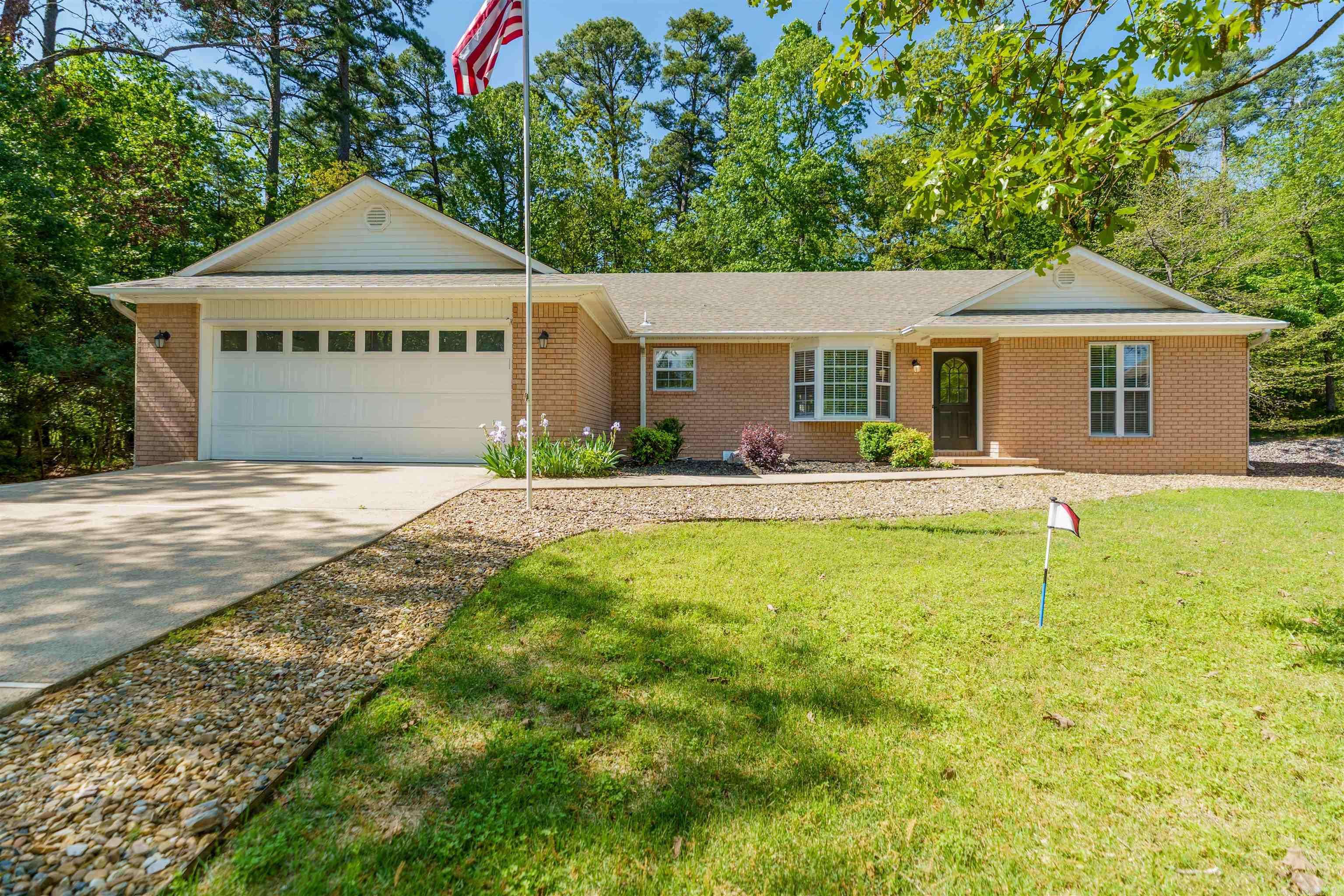$310,000
$310,000
For more information regarding the value of a property, please contact us for a free consultation.
56 Saldana Way Hot Springs Village, AR 71909
3 Beds
2 Baths
1,635 SqFt
Key Details
Sold Price $310,000
Property Type Single Family Home
Sub Type Detached
Listing Status Sold
Purchase Type For Sale
Square Footage 1,635 sqft
Price per Sqft $189
Subdivision Saldana
MLS Listing ID 25022422
Sold Date 07/07/25
Style Contemporary
Bedrooms 3
Full Baths 2
Condo Fees $113
HOA Fees $113
Year Built 2001
Annual Tax Amount $2,004
Tax Year 2024
Lot Size 8,712 Sqft
Acres 0.2
Property Sub-Type Detached
Property Description
Beautifully remodeled home in sought-after Lake Balboa neighborhood! Features include a stunning kitchen with Blanc de Blanc double waterfall island, matching granite counters, new kitchen cabinets, GE Café Smart appliances, double dishwasher drawers, and a farmhouse copper sink. Open living area with new floors, fresh paint, and granite-surround fireplace. Spacious primary suite with walk-in closet and built-ins. New lighting and ceiling fans throughout. Covered back porch overlooks a large fenced yard with room for pets and storage shed. Major upgrades: 2023 hot water heater, 2023 14 SEER A/C with new copper lines and thermostat. Oversized 2-car garage with workshop area, garage shelving, and extended driveway. Move-in ready and minutes from Lake Balboa! See Agent Remarks!
Location
State AR
County Saline
Area Hot Springs Village (Fountain Lake Sd)
Rooms
Other Rooms Den/Family Room, Laundry
Dining Room Kitchen/Dining Combo, Living/Dining Combo
Kitchen Free-Standing Stove, Double Oven, Microwave, Surface Range, Dishwasher, Disposal, Refrigerator-Stays, Other (see remarks), Convection Oven, Warming Drawer
Interior
Interior Features Washer Connection, Washer-Stays, Dryer Connection-Electric, Dryer-Stays, Smoke Detector(s), Walk-In Closet(s), Built-Ins, Ceiling Fan(s), Kit Counter- Granite Slab
Heating Central Cool-Electric, Central Heat-Electric, Heat Pump
Flooring Luxury Vinyl
Fireplaces Type Electric Logs
Equipment Free-Standing Stove, Double Oven, Microwave, Surface Range, Dishwasher, Disposal, Refrigerator-Stays, Other (see remarks), Convection Oven, Warming Drawer
Exterior
Exterior Feature Fully Fenced, Guttering, Wood Fence, Covered Patio
Parking Features Two Car
Utilities Available Sewer-Public, Electric-Co-op, POA Water
Amenities Available Swimming Pool(s), Tennis Court(s), Playground, Clubhouse, Security, Picnic Area, Mandatory Fee, Marina, Hot Tub, Golf Course, Fitness/Bike Trail, Gated Entrance
Roof Type Composition
Building
Lot Description Level, Wooded, In Subdivision, River/Lake Area
Story One Story
Foundation Slab
New Construction No
Read Less
Want to know what your home might be worth? Contact us for a FREE valuation!

Our team is ready to help you sell your home for the highest possible price ASAP
Bought with McGraw Realtors HSV





