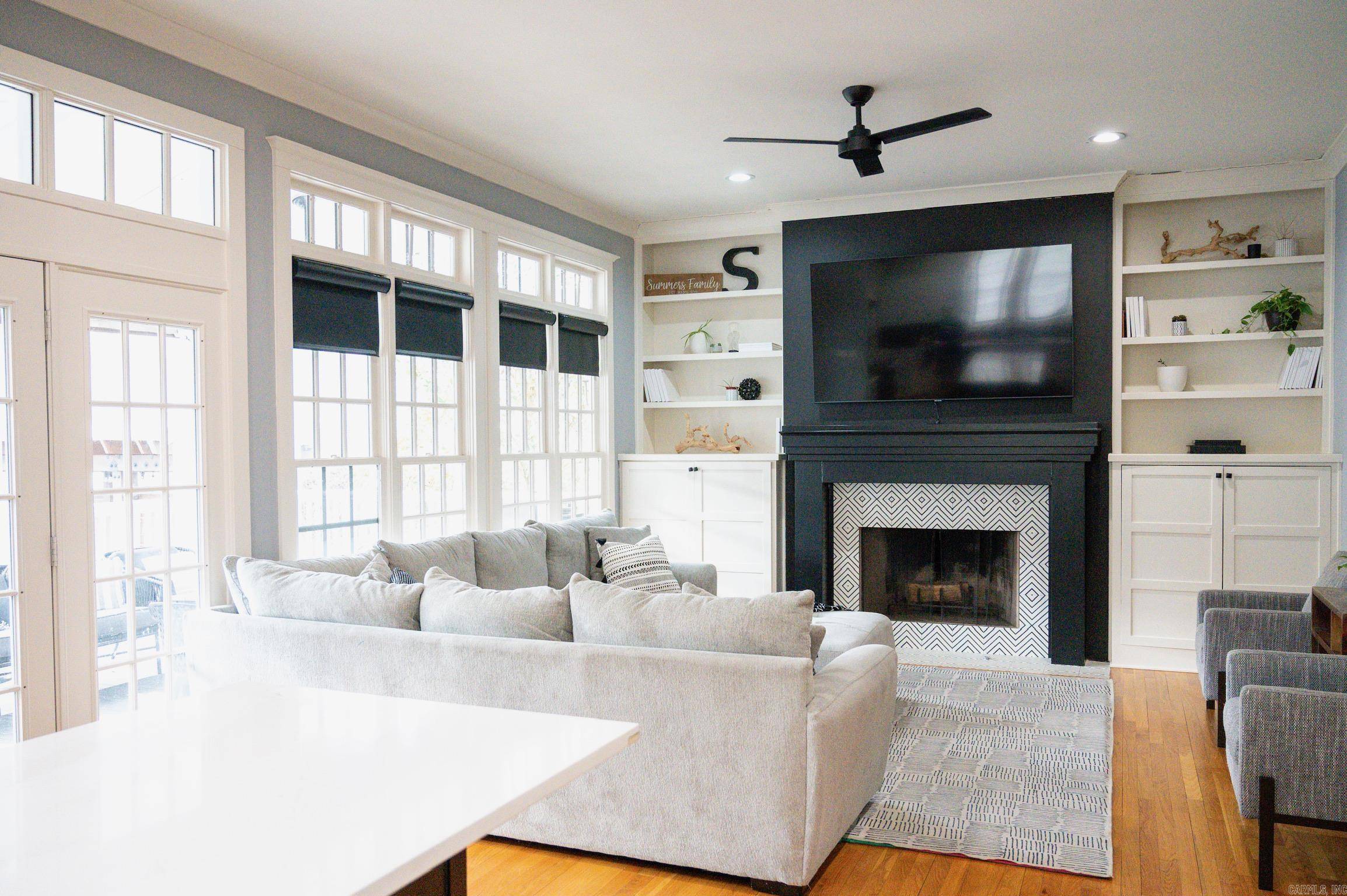$494,550
$494,550
For more information regarding the value of a property, please contact us for a free consultation.
20 Brodie Circle Little Rock, AR 72211
4 Beds
3 Baths
2,826 SqFt
Key Details
Sold Price $494,550
Property Type Single Family Home
Sub Type Detached
Listing Status Sold
Purchase Type For Sale
Square Footage 2,826 sqft
Price per Sqft $175
Subdivision Brodie Creek Community
MLS Listing ID 25005288
Sold Date 03/17/25
Style Other (see remarks)
Bedrooms 4
Full Baths 3
Condo Fees $835
HOA Fees $835
Year Built 1996
Annual Tax Amount $4,305
Tax Year 2025
Lot Size 8,712 Sqft
Acres 0.2
Property Sub-Type Detached
Property Description
Welcome to Brodie Creek, a charming community of approximately 80 homes boasting architecture reminiscent of Seaside, Florida. This centrally located neighborhood offers convenient access to all that Little Rock has to offer. This beautifully updated home features an open-concept family room and a stunning, fully renovated kitchen (2022) complete with all new appliances, quartz countertops, tile backsplash, and stylish cabinet hardware. A butler's pantry provides a convenient pass-through to the dining room, perfect for entertaining. Enjoy fantastic outdoor living with a freshwater pool, fire pit, large covered deck, expanded pool deck, and pergola added in 2020. This home has spacious two-car garage. The first floor offers a bedroom with an ensuite bath, while the second floor boasts a master suite with his-and-her walk-in closets and a completely renovated master bath (2022) featuring a double walk-in rain shower. Two additional bedrooms upstairs share a beautifully renovated jack-and-jill bath (2022). For added convenience, the laundry is also located on the second floor. The exterior of the house and fence were freshly painted in 2022. New roof in 2016.
Location
State AR
County Pulaski
Area Lit - West Little Rock (Central)
Rooms
Other Rooms Den/Family Room, Office/Study, Laundry
Dining Room Separate Dining Room, Eat-In Kitchen, Living/Dining Combo
Kitchen Free-Standing Stove, Gas Range, Dishwasher, Disposal, Pantry, Bar/Fridge
Interior
Interior Features Washer Connection, Dryer Connection-Electric, Water Heater-Gas, Smoke Detector(s), Security System, Window Treatments, Ceiling Fan(s), Walk-in Shower, Breakfast Bar, Kit Counter-Quartz
Heating Central Cool-Electric, Central Heat-Gas
Flooring Wood, Tile
Fireplaces Type Woodburning-Prefab., Gas Starter
Equipment Free-Standing Stove, Gas Range, Dishwasher, Disposal, Pantry, Bar/Fridge
Exterior
Exterior Feature Patio, Deck, Partially Fenced, Inground Pool, Guttering, Gazebo
Parking Features Garage, Two Car, Side Entry, Rear Entry
Utilities Available Sewer-Public, Water-Public, Elec-Municipal (+Entergy), Gas-Natural
Roof Type Metal,Architectural Shingle
Building
Lot Description Corner Lot, In Subdivision
Story Two Story
Foundation Crawl Space
New Construction No
Schools
Elementary Schools Baker
Middle Schools Joe T Robinson
High Schools Joe T Robinson
Read Less
Want to know what your home might be worth? Contact us for a FREE valuation!

Our team is ready to help you sell your home for the highest possible price ASAP
Bought with Charlotte John Company (Little Rock)





