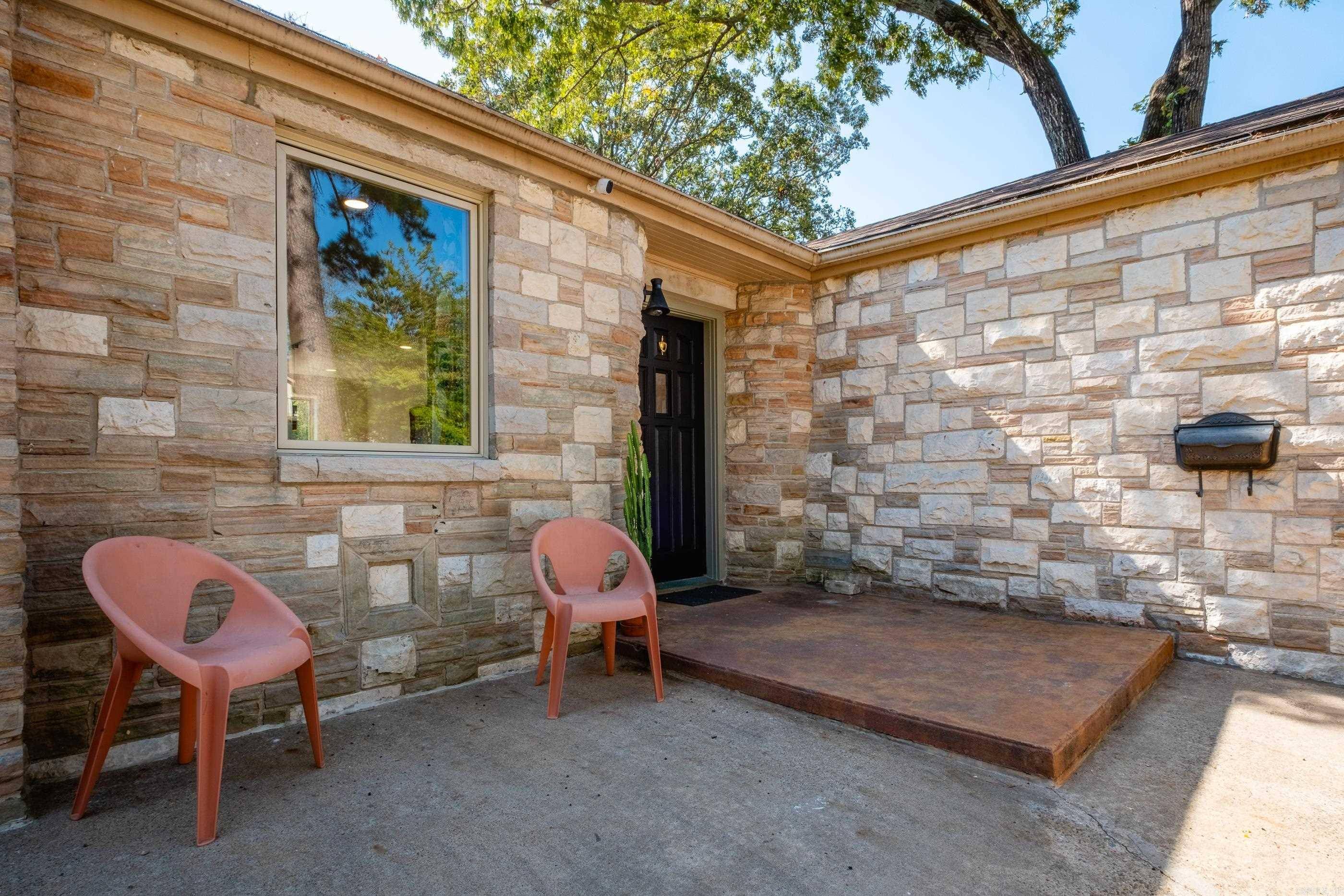$420,000
$429,500
2.2%For more information regarding the value of a property, please contact us for a free consultation.
4903 Lafayette Avenue Little Rock, AR 72205
4 Beds
3 Baths
2,850 SqFt
Key Details
Sold Price $420,000
Property Type Single Family Home
Sub Type Detached
Listing Status Sold
Purchase Type For Sale
Square Footage 2,850 sqft
Price per Sqft $147
Subdivision Olmstead Replat
MLS Listing ID 25000176
Sold Date 01/31/25
Style Traditional
Bedrooms 4
Full Baths 3
Year Built 1948
Annual Tax Amount $4,260
Tax Year 2024
Lot Size 0.260 Acres
Acres 0.26
Property Sub-Type Detached
Property Description
Situated on a quiet, low traffic street, this remarkable home has incredible style, a flexible floorpan and abundant space all within walking distance to the heart of Hillcrest. Refinished floors, fresh paint, sleek light fixtures, and updated hardware are just some of the elements that give the home a modern and inviting aesthetic. The main level offers four bedrooms, two full bathrooms and a large living room that's open to the dining room. Updated in 2016, the kitchen features stainless apron-front sink, quartz countertops, gas range, great natural light and a pantry. The lower level can function for numerous purposes: guest quarters with a separate entrance and kitchenette, a teen's dream hangout, media room, home office, workout space. It includes a large utility/storage room not counted in square footage. All windows in the home have been replaced. Exterior features include low-maintenance stone exterior, gated rear-entry parking, 1/4 acre lot, and a balcony just off the kitchen with stairs down to the fenced backyard. *Some square footage downstairs not included. See sketch in documents. Total usable square footage is 3684.*
Location
State AR
County Pulaski
Area Little Rock (Heights/Hillcrest)
Rooms
Other Rooms Den/Family Room, Office/Study, Game Room, In-Law Quarters, Workshop/Craft, Bonus Room, Unfinished Space, Laundry, Other (see remarks)
Dining Room Living/Dining Combo
Kitchen Gas Range, Dishwasher, Refrigerator-Stays, Ice Maker Connection
Interior
Interior Features Washer Connection, Washer-Stays, Dryer Connection-Gas, Dryer-Stays, Water Heater-Gas, Security System, Window Treatments, Other (see remarks), Ceiling Fan(s), Walk-in Shower, Video Surveillance, Kit Counter-Quartz
Heating Central Cool-Electric, Central Heat-Gas
Flooring Wood, Tile, Concrete
Fireplaces Type Woodburning-Site-Built
Equipment Gas Range, Dishwasher, Refrigerator-Stays, Ice Maker Connection
Exterior
Exterior Feature Porch, Partially Fenced, Guttering, Other (see remarks), Iron Fence
Parking Features Parking Pads, Two Car, Rear Entry
Utilities Available Sewer-Public, Water-Public, Elec-Municipal (+Entergy), Gas-Natural
Amenities Available Other (see remarks)
Roof Type Architectural Shingle
Building
Lot Description In Subdivision
Story Split to the Rear
Foundation Crawl Space
New Construction No
Read Less
Want to know what your home might be worth? Contact us for a FREE valuation!

Our team is ready to help you sell your home for the highest possible price ASAP
Bought with Engel & Volkers





