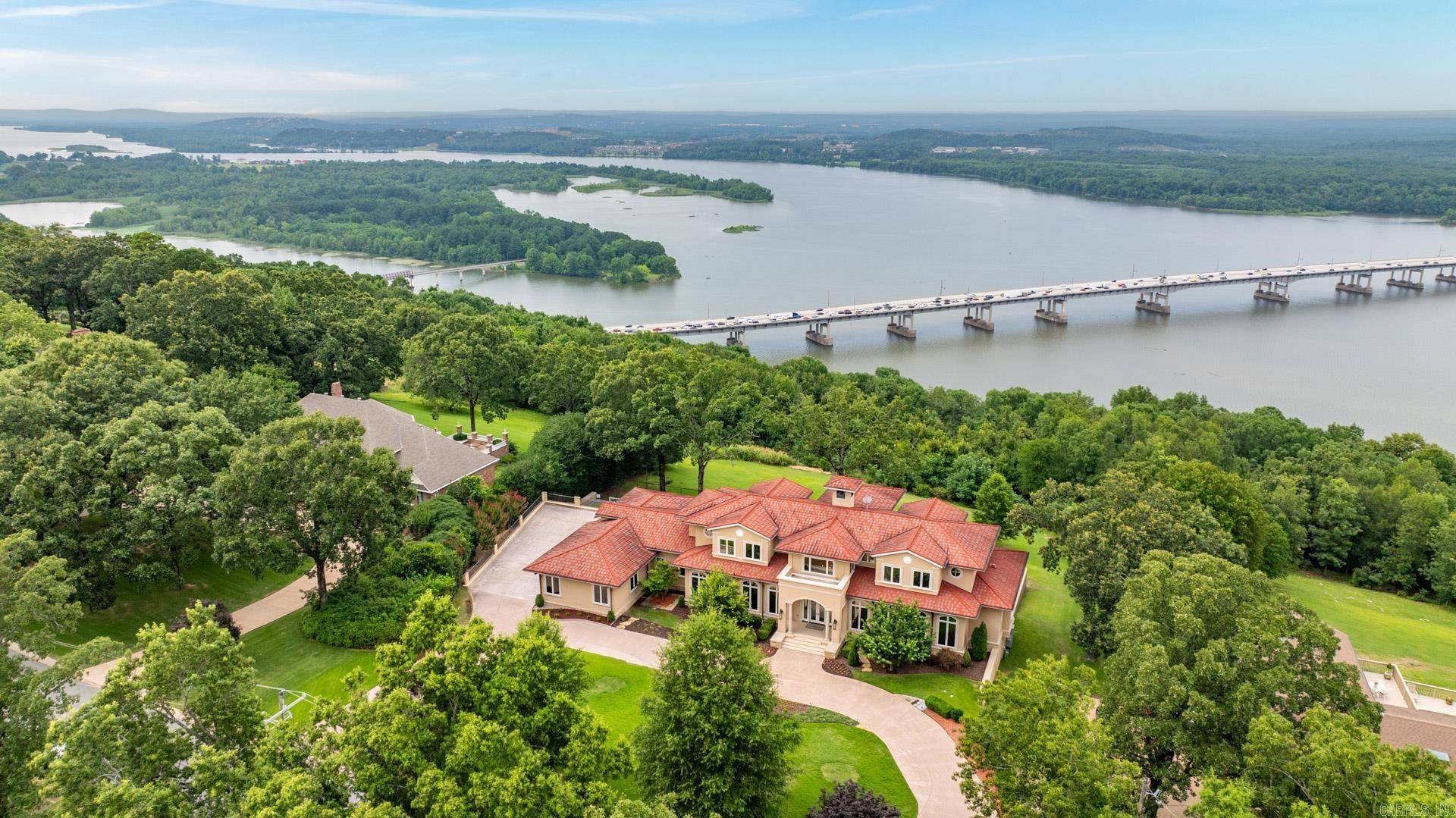$2,300,000
$2,500,000
8.0%For more information regarding the value of a property, please contact us for a free consultation.
54 River Ridge Road Little Rock, AR 72227
6 Beds
8.5 Baths
9,194 SqFt
Key Details
Sold Price $2,300,000
Property Type Single Family Home
Sub Type Detached
Listing Status Sold
Purchase Type For Sale
Square Footage 9,194 sqft
Price per Sqft $250
Subdivision River Ridge Manor
MLS Listing ID 24023503
Sold Date 07/30/24
Style Traditional
Bedrooms 6
Full Baths 7
Half Baths 3
Year Built 2011
Annual Tax Amount $13,230
Tax Year 2024
Property Sub-Type Detached
Property Description
Spectacular home for the ultimate in family living and entertaining in Little Rock! Panoramic river views and impeccable quality construction offers unsurpassed atmosphere! Stunning living room with soaring two story ceiling and wall of windows with expansive views. Custom designed gourmet kitchen with breakfast. Elegant banquet formal dining. Luxurious spa inspired master suite w/ his and her baths on the main level. Four additional large bedroom suites up. Lower-level: Spacious game room, den, kitchenette and exercise w/ storage. 4 car garage. Gorgeous estate lot with exceptional outdoor living, stunning pool, sports court etc! Please call for additional details.
Location
State AR
County Pulaski
Area Lit - West Little Rock (North)
Rooms
Other Rooms Den/Family Room, Office/Study, Game Room, Workshop/Craft, Bonus Room, Laundry, Safe/Storm Room
Dining Room Separate Dining Room, Eat-In Kitchen, Breakfast Bar
Kitchen Built-In Stove, Double Oven, Electric Range, Dishwasher, Disposal, Pantry, Ice Maker Connection
Interior
Interior Features Washer Connection, Dryer Connection-Gas, Water Heater-Gas, Water Heater-Electric, Smoke Detector(s), Central Vacuum, Security System, Walk-In Closet(s), Built-Ins, Ceiling Fan(s), Walk-in Shower
Heating Central Cool-Electric, Central Heat-Electric, Geothermal
Flooring Carpet, Wood, Tile
Fireplaces Type Gas Logs Present, Two
Equipment Built-In Stove, Double Oven, Electric Range, Dishwasher, Disposal, Pantry, Ice Maker Connection
Exterior
Exterior Feature Patio, Fully Fenced, Inground Pool, Guttering, Lawn Sprinkler
Parking Features Garage, Auto Door Opener, Four Car or More, Side Entry
Utilities Available Sewer-Public, Water-Public, Elec-Municipal (+Entergy), Gas-Natural
Amenities Available Voluntary Fee
Roof Type Metal
Building
Lot Description Sloped, Level, River View, Extra Landscaping, In Subdivision
Story Two Story
Foundation Slab/Crawl Combination
New Construction No
Read Less
Want to know what your home might be worth? Contact us for a FREE valuation!

Our team is ready to help you sell your home for the highest possible price ASAP
Bought with Rock City Realty





