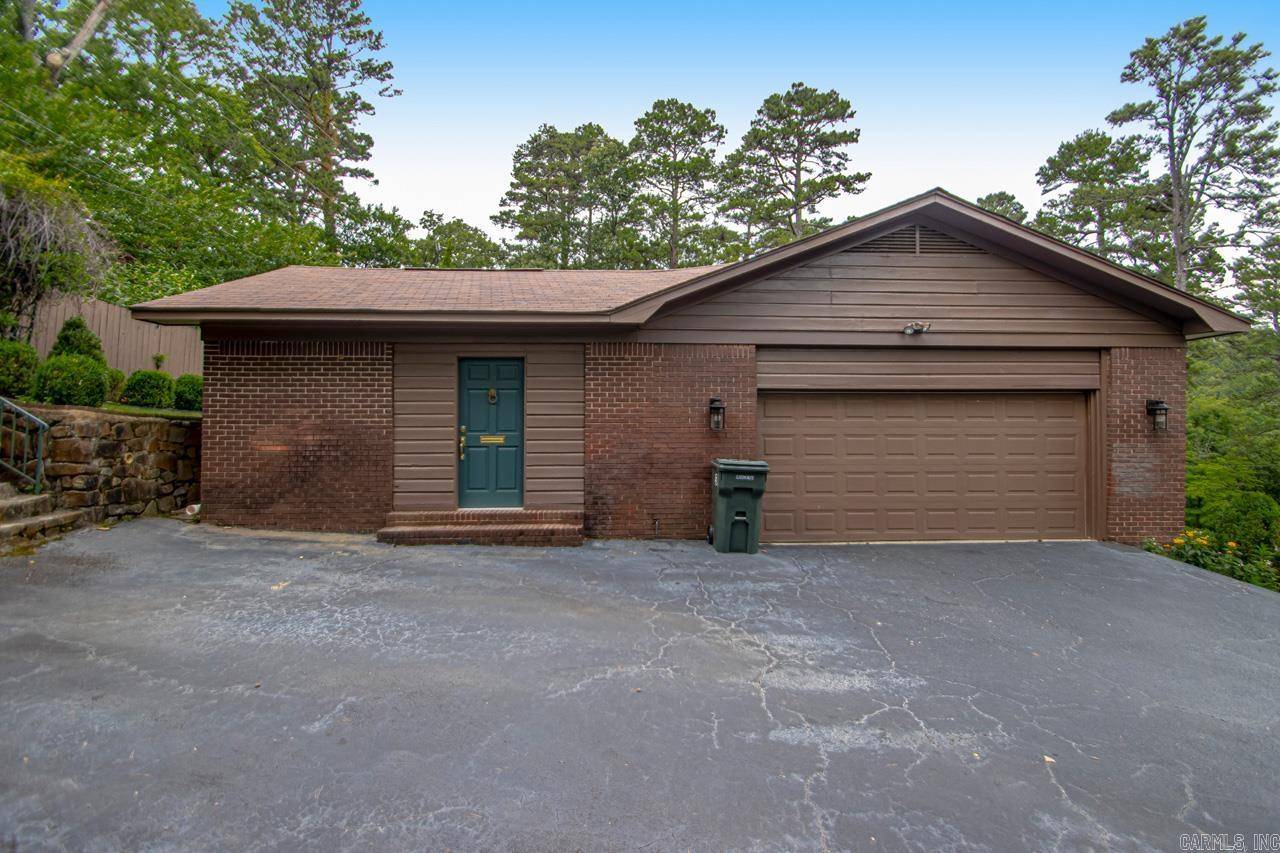$475,000
$475,000
For more information regarding the value of a property, please contact us for a free consultation.
22 River Valley Road Little Rock, AR 72227
3 Beds
3.5 Baths
3,080 SqFt
Key Details
Sold Price $475,000
Property Type Single Family Home
Sub Type Detached
Listing Status Sold
Purchase Type For Sale
Square Footage 3,080 sqft
Price per Sqft $154
Subdivision River Ridge Manor
MLS Listing ID 24008771
Sold Date 06/14/24
Style Traditional
Bedrooms 3
Full Baths 3
Half Baths 1
Condo Fees $75
HOA Fees $75
Year Built 1963
Annual Tax Amount $2,668
Tax Year 2023
Lot Size 0.510 Acres
Acres 0.51
Property Sub-Type Detached
Property Description
Wonderful opportunity to own this Mid Century Ranch in River Ridge & make it your own. This 3 BR, 3.5 BA one-owner home is ideal for entertaining with a large, open kitchen, dining and living area. Beautiful hardwood floors flow through this space which also includes a large fireplace. For formal entertaining, there are also dedicated living and dining rooms. The kitchen has abundant counter space and storage as well as a large island, gas stove, double oven and indoor grill. The primary suite features a fireplace and an en suite with double vanities and walk-in shower. Both bedrooms with dedicated full bathrooms. Large, tranquil and private back patio that features a gazebo. Over 300sf workshop with AC not included in square footage. Beautifully landscaped half acre yard with irrigation system. Jefferson Elementary school district! Home being sold "AS-IS". Schedule your showing today!
Location
State AR
County Pulaski
Area Lit - West Little Rock (North)
Rooms
Other Rooms Formal Living Room, Den/Family Room, In-Law Quarters, Workshop/Craft, Laundry
Dining Room Separate Dining Room, Kitchen/Dining Combo
Kitchen Built-In Stove, Double Oven, Gas Range, Dishwasher, Disposal, Indoor Grill, Ice Maker Connection, Wall Oven
Interior
Interior Features Washer Connection, Dryer Connection-Electric, Water Heater-Gas, Smoke Detector(s), Window Treatments, Floored Attic, Built-Ins, Ceiling Fan(s), Walk-in Shower, Kit Counter- Granite Slab
Heating Central Cool-Electric, Central Heat-Gas
Flooring Carpet, Wood, Brick
Fireplaces Type Gas Starter, Gas Logs Present
Equipment Built-In Stove, Double Oven, Gas Range, Dishwasher, Disposal, Indoor Grill, Ice Maker Connection, Wall Oven
Exterior
Exterior Feature Patio, Porch, Partially Fenced, Outside Storage Area, Guttering, Lawn Sprinkler, Shop, Gazebo, Wood Fence
Parking Features Garage, One Car, Auto Door Opener, Other (see remarks), Side Entry
Utilities Available Sewer-Public, Water-Public, Elec-Municipal (+Entergy), Gas-Natural
Roof Type Composition
Building
Lot Description Sloped, Extra Landscaping, In Subdivision, Upslope
Story One Story
Foundation Crawl Space
New Construction No
Schools
Elementary Schools Jefferson
High Schools Central
Read Less
Want to know what your home might be worth? Contact us for a FREE valuation!

Our team is ready to help you sell your home for the highest possible price ASAP
Bought with RE/MAX Elite





