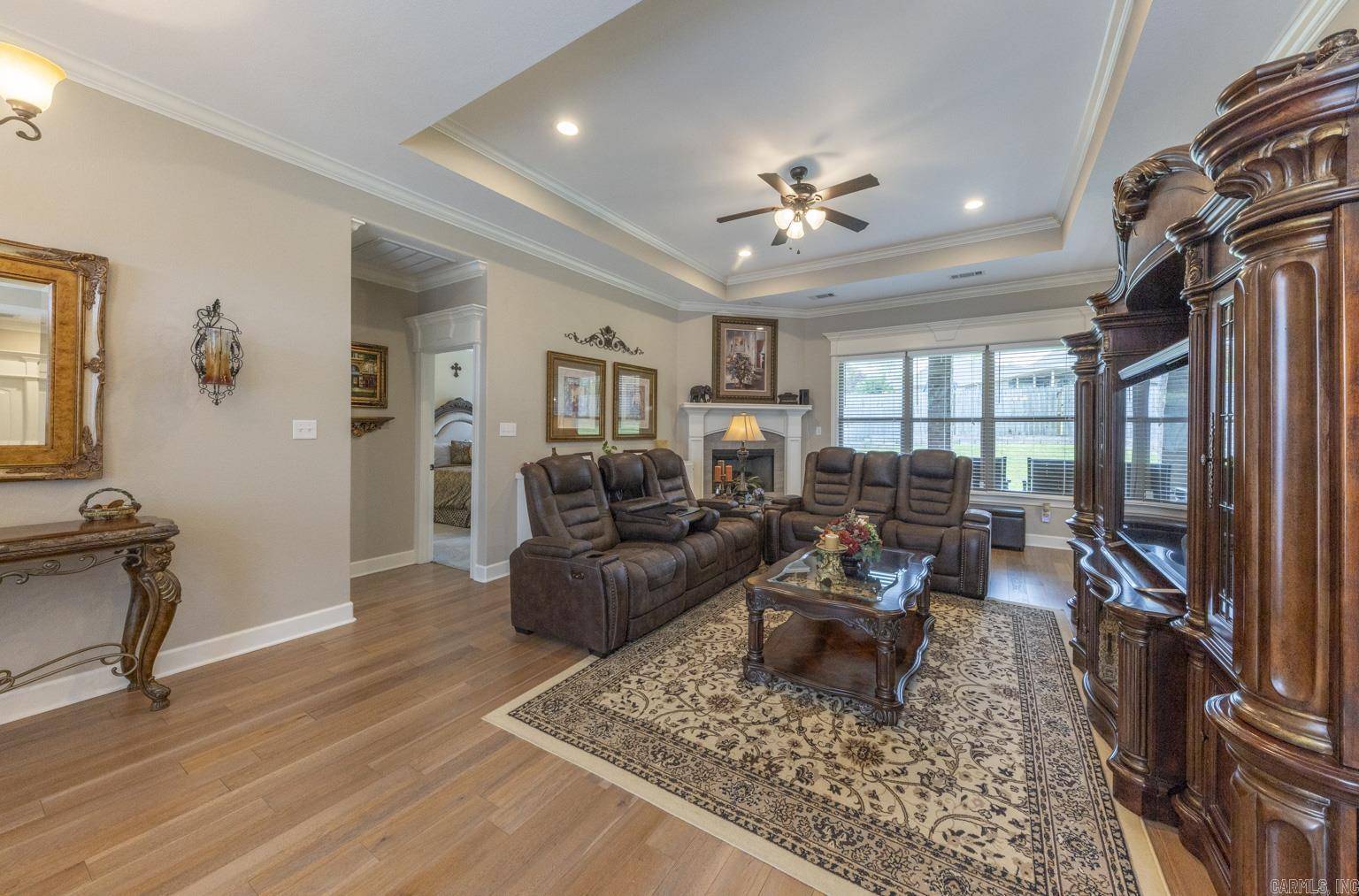$325,000
$315,000
3.2%For more information regarding the value of a property, please contact us for a free consultation.
1307 St Francis Benton, AR 72019
3 Beds
2 Baths
1,899 SqFt
Key Details
Sold Price $325,000
Property Type Single Family Home
Sub Type Detached
Listing Status Sold
Purchase Type For Sale
Square Footage 1,899 sqft
Price per Sqft $171
Subdivision The Woodlands
MLS Listing ID 24011353
Sold Date 05/16/24
Style Traditional
Bedrooms 3
Full Baths 2
Condo Fees $600
HOA Fees $600
Year Built 2016
Annual Tax Amount $2,539
Tax Year 2023
Property Sub-Type Detached
Property Description
Imagine walking up to this charming home nestled in a cul-de-sac,. As you enter, you're greeted by a spacious living area with natural light streaming through the windows. To your right, you find a dining room, perfect for intimate gatherings or family meals. The kitchen features granite countertops, stainless steel appliances, and plenty of storage space for all your culinary needs. Adjacent to the kitchen is a separate laundry room. On one side you will discover 2 bedrooms, one which is being used as an office and a bathroom with double vanity. On the other side you will find the primary bedroom with its own ensuite bathroom, with double vanity, separate shower, whirlpool tub and large closet. Outside, the neighborhood offers a community pool, picnic area, playground and walking trails. This home offers the perfect blend of comfort, convenience, and community, making it an ideal sanctuary to call your own. If you've never been to The Woodlands come take a drive. I believe you will love to call it home.
Location
State AR
County Saline
Area Benton
Rooms
Other Rooms Laundry
Dining Room Eat-In Kitchen, Separate Dining Room
Kitchen Free-Standing Stove, Microwave, Electric Range, Dishwasher, Disposal, Pantry, Ice Maker Connection
Interior
Interior Features Washer Connection, Dryer Connection-Gas, Dryer Connection-Electric, Water Heater-Gas, Whirlpool/Hot Tub/Spa, Smoke Detector(s), Window Treatments, Floored Attic, Walk-In Closet(s), Built-Ins, Ceiling Fan(s), Kit Counter- Granite Slab
Heating Central Cool-Electric, Central Heat-Gas
Flooring Carpet, Tile, Wood
Fireplaces Type Gas Logs Present
Equipment Free-Standing Stove, Microwave, Electric Range, Dishwasher, Disposal, Pantry, Ice Maker Connection
Exterior
Exterior Feature Patio, Porch, Fully Fenced, Guttering, Wood Fence
Parking Features Two Car
Utilities Available Sewer-Public, Water-Public, Elec-Municipal (+Entergy), Gas-Natural, TV-Cable, TV-Satellite Dish, Telephone-Private, All Underground
Amenities Available Swimming Pool(s), Playground, Picnic Area, Mandatory Fee, Fitness/Bike Trail
Roof Type Architectural Shingle
Building
Lot Description Sloped, Level, Cul-de-sac, In Subdivision
Story One Story
Foundation Slab
New Construction No
Read Less
Want to know what your home might be worth? Contact us for a FREE valuation!

Our team is ready to help you sell your home for the highest possible price ASAP
Bought with Baxley-Penfield-Moudy Realtors





