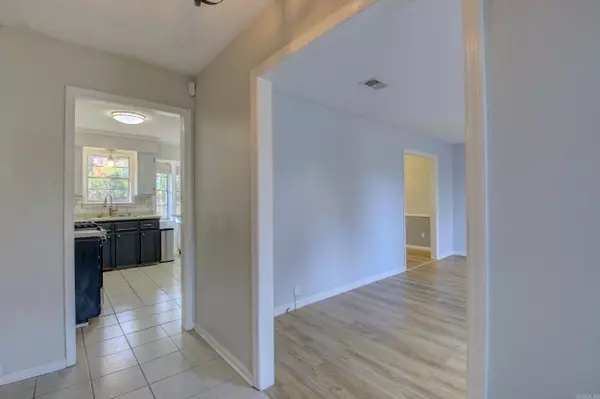$235,000
$235,000
For more information regarding the value of a property, please contact us for a free consultation.
2214 Breckenridge Dr Drive Little Rock, AR 72227
3 Beds
2.5 Baths
1,955 SqFt
Key Details
Sold Price $235,000
Property Type Single Family Home
Sub Type Detached
Listing Status Sold
Purchase Type For Sale
Square Footage 1,955 sqft
Price per Sqft $120
Subdivision Colony West
MLS Listing ID 23038860
Sold Date 02/09/24
Style Traditional
Bedrooms 3
Full Baths 2
Half Baths 1
Year Built 1972
Annual Tax Amount $2,319
Tax Year 2023
Lot Size 0.460 Acres
Acres 0.46
Property Sub-Type Detached
Property Description
Welcome to your dream home in the heart of Little Rock! This stunning residence offers the perfect blend of comfort and convenience with 3 bedrooms, 2.5 baths, and not one, but two spacious living areas! The split floor plan provides a warm and inviting atmosphere for both family living and entertaining. The heart of the home, the kitchen, boasts modern appliances, ample counter space. The master suite is a true sanctuary, featuring a private oasis with an en-suite bath, ensuring a tranquil retreat at the end of the day. Two additional well-appointed bedrooms offer flexibility for guest rooms, a home office, or whatever suits your lifestyle.
Location
State AR
County Pulaski
Area Lit - West Little Rock (North)
Rooms
Other Rooms Great Room, Laundry
Dining Room Separate Dining Room, Eat-In Kitchen
Kitchen Free-Standing Stove, Gas Range, Dishwasher, Disposal, Ice Maker Connection
Interior
Interior Features Washer Connection, Dryer Connection-Gas, Dryer Connection-Electric, Water Heater-Electric, Walk-In Closet(s), Ceiling Fan(s), Walk-in Shower
Heating Central Cool-Electric, Central Heat-Gas
Flooring Wood, Tile, Luxury Vinyl
Fireplaces Type Woodburning-Prefab., Gas Starter, Gas Logs Present
Equipment Free-Standing Stove, Gas Range, Dishwasher, Disposal, Ice Maker Connection
Exterior
Exterior Feature Patio, Outside Storage Area, Guttering
Parking Features Garage, Two Car
Utilities Available Sewer-Public, Water-Public, Elec-Municipal (+Entergy), Gas-Natural
Roof Type Composition
Building
Lot Description Level, In Subdivision
Story Split-Level
Foundation Slab/Crawl Combination
New Construction No
Read Less
Want to know what your home might be worth? Contact us for a FREE valuation!

Our team is ready to help you sell your home for the highest possible price ASAP
Bought with Signature Properties






