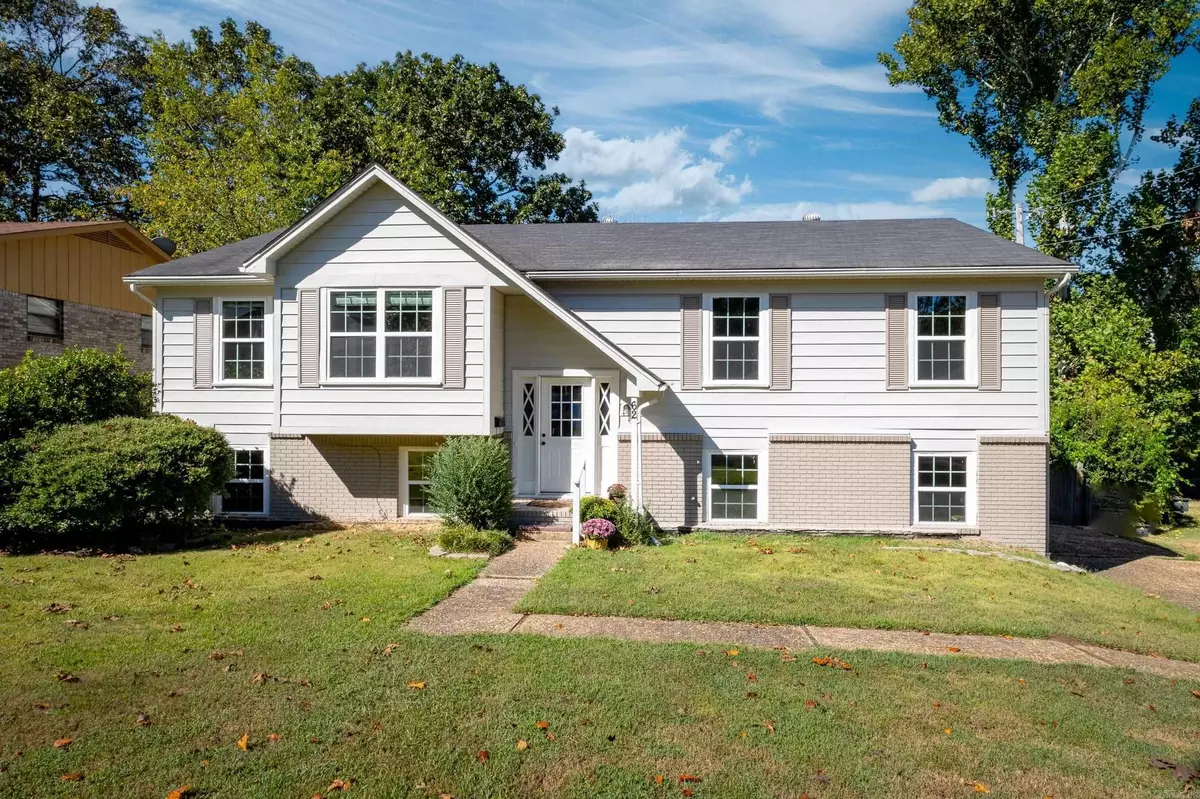$275,000
$275,000
For more information regarding the value of a property, please contact us for a free consultation.
62 Kingspark Road Little Rock, AR 72227
5 Beds
3 Baths
2,446 SqFt
Key Details
Sold Price $275,000
Property Type Single Family Home
Sub Type Detached
Listing Status Sold
Purchase Type For Sale
Square Footage 2,446 sqft
Price per Sqft $112
Subdivision Colony West
MLS Listing ID 23032031
Sold Date 11/09/23
Style Traditional
Bedrooms 5
Full Baths 3
Condo Fees $200
HOA Fees $200
Year Built 1969
Annual Tax Amount $2,464
Tax Year 2023
Lot Size 9,583 Sqft
Acres 0.22
Property Sub-Type Detached
Property Description
This wonderful home boast five bedrooms and three full bathrooms in the Colony West subdivision of West Little Rock. It features recent updates, a large lot, rear loading two car garage, an eat-in kitchen with pantry, brand new HVAC, newer energy efficient windows, two workshop/storage spaces in the garage, and bonus living space. This property is in close proximity to shops and restaurants on N Rodney Parham and has easy access to I430.
Location
State AR
County Pulaski
Area Lit - West Little Rock (North)
Rooms
Other Rooms Den/Family Room, Workshop/Craft, Bonus Room, Laundry
Dining Room Eat-In Kitchen, Living/Dining Combo
Kitchen Free-Standing Stove, Electric Range, Dishwasher, Pantry, Refrigerator-Stays
Interior
Interior Features Washer Connection, Dryer Connection-Gas, Walk-In Closet(s), Ceiling Fan(s), Kit Counter- Granite Slab
Heating Central Cool-Electric, Central Heat-Gas, Zoned Units
Flooring Carpet, Tile
Fireplaces Type Gas Logs Present
Equipment Free-Standing Stove, Electric Range, Dishwasher, Pantry, Refrigerator-Stays
Exterior
Exterior Feature Deck, Partially Fenced
Parking Features Garage, Two Car, Rear Entry
Utilities Available Sewer-Public, Water-Public, Elec-Municipal (+Entergy), Gas-Natural
Roof Type 3 Tab Shingles
Building
Lot Description Level, In Subdivision
Story Split-Level
Foundation Slab
New Construction No
Read Less
Want to know what your home might be worth? Contact us for a FREE valuation!

Our team is ready to help you sell your home for the highest possible price ASAP
Bought with Charlotte John Company (Little Rock)






