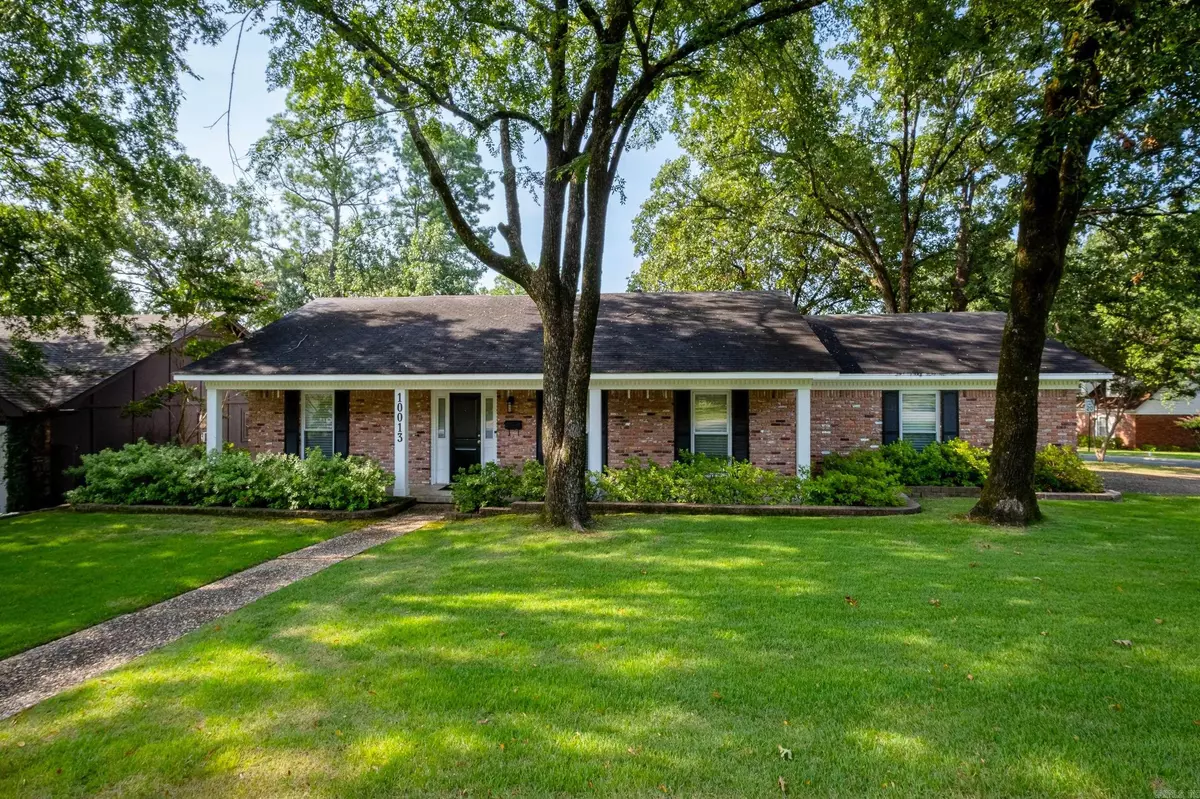$325,000
$299,000
8.7%For more information regarding the value of a property, please contact us for a free consultation.
10013 Charterhouse Road Little Rock, AR 72227
4 Beds
3 Baths
2,417 SqFt
Key Details
Sold Price $325,000
Property Type Single Family Home
Sub Type Detached
Listing Status Sold
Purchase Type For Sale
Square Footage 2,417 sqft
Price per Sqft $134
Subdivision Colony West
MLS Listing ID 23024130
Sold Date 09/14/23
Style Traditional
Bedrooms 4
Full Baths 3
Condo Fees $200
HOA Fees $200
Year Built 1968
Annual Tax Amount $3,211
Lot Size 9,583 Sqft
Acres 0.22
Property Sub-Type Detached
Property Description
Fall in love with this super-stylish updated home in Colony West. Situated on a spacious corner lot this 4 bed, 3 bath home offers timeless curb appeal. Step inside to a spacious open floor plan seamlessly integrating the living, dining, and kitchen areas. The updated kitchen features new cabinetry, granite countertops, stainless appliances, gas stove, coffee bar and an island overlooking the family room. Down the hall, there are 3 beds and 2 renovated baths, including the primary bedroom with walk-in closet and en-suite bath with marble countertops and roomy shower. You will find luxury vinyl plank floors throughout, abundant storage, designer lighting and more. Off the primary living space there is an additional bedroom with an en suite bath that can be used as an office, playroom or home gym. Relax in the sun room which opens to the back patio and the fully fenced backyard with outdoor storage/shop. Enjoy this super-convenient West Little Rock location, with access to Colony West amenities. Just a short stroll to the nearby park, pool, tennis and basketball courts. Welcome home!
Location
State AR
County Pulaski
Area Lit - West Little Rock (North)
Rooms
Other Rooms Sun Room, Laundry
Basement None
Dining Room Kitchen/Dining Combo, Living/Dining Combo, Breakfast Bar
Kitchen Microwave, Gas Range, Dishwasher, Disposal, Pantry, Ice Maker Connection
Interior
Interior Features Washer Connection, Dryer Connection-Electric, Walk-In Closet(s), Ceiling Fan(s), Walk-in Shower, Breakfast Bar
Heating Central Heat-Unspecified, Central Cool -unspecified
Flooring Vinyl, Tile, Luxury Vinyl
Fireplaces Type Woodburning-Site-Built, Gas Starter
Equipment Microwave, Gas Range, Dishwasher, Disposal, Pantry, Ice Maker Connection
Exterior
Exterior Feature Patio, Fully Fenced, Outside Storage Area, Wood Fence
Parking Features Parking Pads, Two Car, Side Entry
Utilities Available Sewer-Public, Water-Public, Elec-Municipal (+Entergy), Gas-Natural
Amenities Available Swimming Pool(s), Tennis Court(s), Playground, Mandatory Fee
Roof Type Composition
Building
Lot Description Level, Corner Lot, Extra Landscaping, In Subdivision
Story One Story
Foundation Slab
New Construction No
Read Less
Want to know what your home might be worth? Contact us for a FREE valuation!

Our team is ready to help you sell your home for the highest possible price ASAP
Bought with Keller Williams Realty LR Branch






