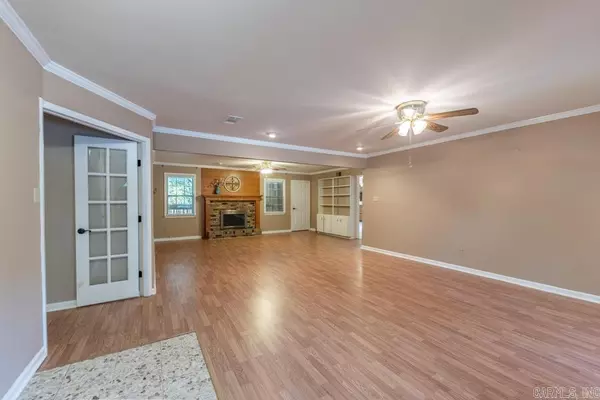$276,000
$275,000
0.4%For more information regarding the value of a property, please contact us for a free consultation.
10120 Charterhouse Rd Little Rock, AR 72227
3 Beds
2.5 Baths
2,026 SqFt
Key Details
Sold Price $276,000
Property Type Single Family Home
Sub Type Detached
Listing Status Sold
Purchase Type For Sale
Square Footage 2,026 sqft
Price per Sqft $136
Subdivision Colony West
MLS Listing ID 23017218
Sold Date 07/12/23
Style Traditional
Bedrooms 3
Full Baths 2
Half Baths 1
Condo Fees $200
HOA Fees $200
Year Built 1969
Annual Tax Amount $869
Tax Year 2022
Lot Size 9,147 Sqft
Acres 0.21
Property Sub-Type Detached
Property Description
This 3 bedroom, 2.5 Bath home is located in the prime location of Colony West. This property boasts ample living space. The modern Kitchen is equipped with high end appliances and plenty of pantry space. The home features all laminate flooring and tile. Property also includes private back yard and 2 car garage. This home is fantastic for any family looking for comfortable and convenient living!! The Community Pool is the perfect way to cool off this summer!!
Location
State AR
County Pulaski
Area Lit - West Little Rock (North)
Rooms
Other Rooms Great Room, Laundry
Basement None
Dining Room Kitchen/Dining Combo, Breakfast Bar
Kitchen Electric Range, Dishwasher, Disposal, Pantry, Bar/Fridge, Wall Oven, Convection Oven
Interior
Interior Features Washer Connection, Dryer Connection-Electric, Water Heater-Gas, Smoke Detector(s), Floored Attic, Ceiling Fan(s), Walk-in Shower, Breakfast Bar, Wired for Highspeed Inter
Heating Central Cool-Electric, Central Heat-Gas
Flooring Tile, Laminate
Fireplaces Type Woodburning-Prefab., Gas Starter
Equipment Electric Range, Dishwasher, Disposal, Pantry, Bar/Fridge, Wall Oven, Convection Oven
Exterior
Exterior Feature Deck, Fully Fenced, Outside Storage Area, Guttering, Chain Link, Wood Fence
Parking Features Garage, Two Car
Utilities Available Sewer-Public, Water-Public, Elec-Municipal (+Entergy), Gas-Natural
Amenities Available Swimming Pool(s), Playground, Mandatory Fee
Roof Type Architectural Shingle
Building
Lot Description Level, Extra Landscaping, In Subdivision
Story One Story
Foundation Slab
New Construction No
Schools
Elementary Schools Mcdermott
Middle Schools Henderson
High Schools Central
Read Less
Want to know what your home might be worth? Contact us for a FREE valuation!

Our team is ready to help you sell your home for the highest possible price ASAP
Bought with Signature Properties






