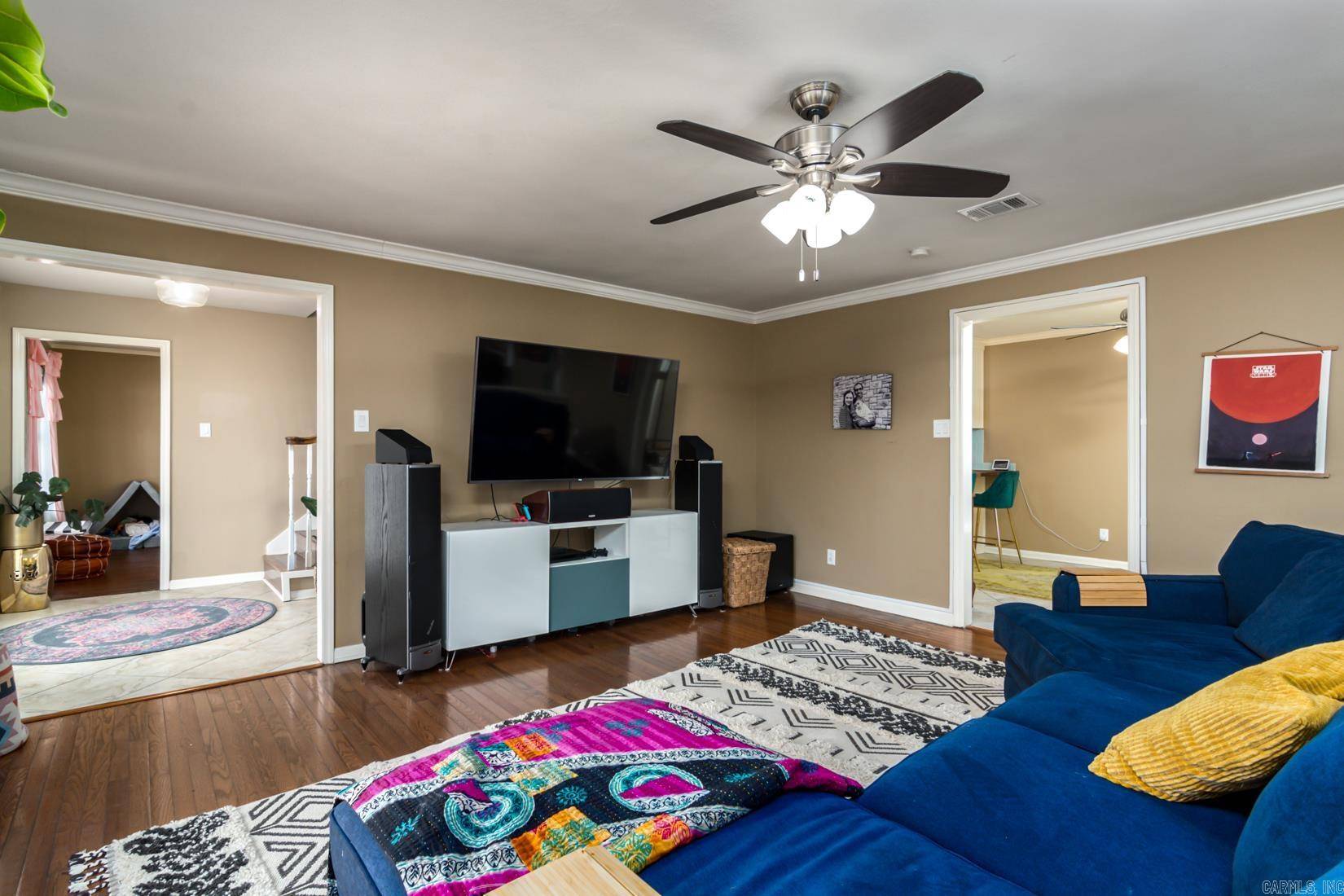$294,900
$289,900
1.7%For more information regarding the value of a property, please contact us for a free consultation.
13311 Beckenham Little Rock, AR 72212
4 Beds
2.5 Baths
2,412 SqFt
Key Details
Sold Price $294,900
Property Type Single Family Home
Sub Type Detached
Listing Status Sold
Purchase Type For Sale
Square Footage 2,412 sqft
Price per Sqft $122
Subdivision Hillsborough
MLS Listing ID 23009296
Sold Date 06/16/23
Style A-Frame
Bedrooms 4
Full Baths 2
Half Baths 1
Condo Fees $290
HOA Fees $290
Year Built 1979
Annual Tax Amount $3,159
Lot Size 0.340 Acres
Acres 0.34
Property Sub-Type Detached
Property Description
So many updates in the sought after west LR location. Extensive remodeling in 2019. Kitchen features timeless real wood butcher block counters, stainless appliances including double ovens, and plenty of room for casual dining or a relaxed sitting area. The adjacent den has a lovely fireplace with gas logs, and French doors opening to the inviting front porch. Also on the main level--half bath, dining room and a second living space that could be an office, study, TV or playroom. Upstairs, the primary suite is large with French doors opening to upstairs balcony, luxury remodeled master bath with walk in shower, and stone counters, The three additional bedrooms are large with abundant storage. Front porch across the entire front of the house and a second story balcony. Covered patio off the kitchen in the back and a large fenced back yard. The neighborhood community pool and park are just a short walk to the west. Convenient to everything: Schools, both public and private, shopping, restaurants, churchs and Interstate 430. Great House!
Location
State AR
County Pulaski
Area Lit - West Little Rock (Northwest)
Rooms
Other Rooms Den/Family Room, Office/Study
Dining Room Separate Dining Room, Eat-In Kitchen, Breakfast Bar
Kitchen Double Oven, Microwave, Electric Range, Dishwasher
Interior
Heating Central Cool-Electric, Central Heat-Gas
Flooring Carpet, Wood, Tile
Fireplaces Type Gas Logs Present
Equipment Double Oven, Microwave, Electric Range, Dishwasher
Exterior
Exterior Feature Cedar
Parking Features Garage, Two Car
Utilities Available Sewer-Public, Water-Public, Elec-Municipal (+Entergy), Gas-Natural
Roof Type Composition
Building
Lot Description Sloped
Story Two Story
Foundation Slab
New Construction No
Read Less
Want to know what your home might be worth? Contact us for a FREE valuation!

Our team is ready to help you sell your home for the highest possible price ASAP
Bought with Michele Phillips & Co. Realtors Searcy Branch





