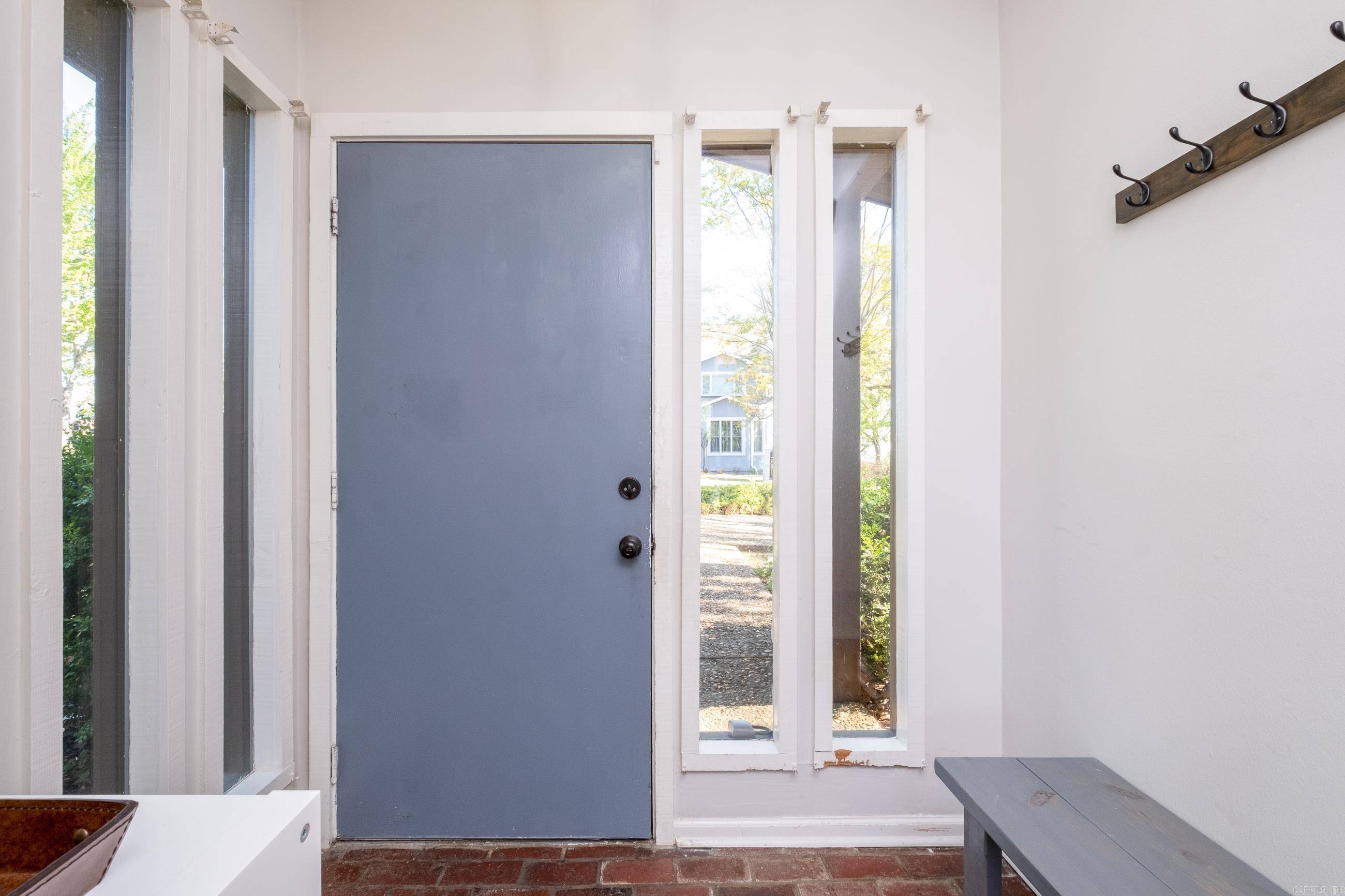$350,000
$350,000
For more information regarding the value of a property, please contact us for a free consultation.
11583 Rivercrest Drive Little Rock, AR 72212
3 Beds
3 Baths
2,831 SqFt
Key Details
Sold Price $350,000
Property Type Single Family Home
Sub Type Detached
Listing Status Sold
Purchase Type For Sale
Square Footage 2,831 sqft
Price per Sqft $123
Subdivision Walton Heights
MLS Listing ID 23010886
Sold Date 06/13/23
Style Traditional,Ranch
Bedrooms 3
Full Baths 3
Condo Fees $50
HOA Fees $50
Year Built 1978
Annual Tax Amount $3,844
Tax Year 2022
Lot Size 0.460 Acres
Acres 0.46
Property Sub-Type Detached
Property Description
Gorgeous views and beautiful sunsets off the new deck of this wonderfully updated Walton Heights home. Large open concept Great room showcases stone WBFP with gas starter, newer flooring and lots of natural light. Easy entertaining in the updated kitchen with large island, gas cooktop, custom cabinetry, quartz counters and huge walk in pantry. Main level primary suite beautifully updated with luxurious spa bath. Also on main level is a nice sized guest bedroom, bath and laundry. Down has cozy family room with second gas fireplace, play area, 3rd bedroom and bath. Access to fenced in area for kids or pets & All New Decks. So much storage w small 1 car garage. Roof & gutters 2017, tankless HWH 2020. Come See! See Agent Remarks!
Location
State AR
County Pulaski
Area Lit - West Little Rock (Northwest)
Rooms
Other Rooms Den/Family Room, Bonus Room, Laundry
Dining Room Kitchen/Dining Combo, Kitchen/Den
Kitchen Gas Range, Surface Range, Dishwasher, Disposal, Pantry, Ice Maker Connection, Wall Oven
Interior
Interior Features Washer Connection, Dryer Connection-Electric, Water Heater-Gas, Ceiling Fan(s), Walk-in Shower, Breakfast Bar
Heating Central Cool-Electric, Central Heat-Gas, Dehumidifier
Flooring Carpet, Tile, Natural Stone Tile, Luxury Vinyl
Fireplaces Type Two
Equipment Gas Range, Surface Range, Dishwasher, Disposal, Pantry, Ice Maker Connection, Wall Oven
Exterior
Exterior Feature Rock & Frame
Parking Features Garage, Parking Pads, One Car, Side Entry
Utilities Available Sewer-Public, Water-Public, Elec-Municipal (+Entergy), Gas-Natural, Telephone-Private
Amenities Available Voluntary Fee, Fitness/Bike Trail
Roof Type Architectural Shingle
Building
Lot Description Sloped, Wooded, Extra Landscaping, In Subdivision, Down Slope
Story Two Story, Split to the Rear
Foundation Crawl Space
New Construction No
Schools
Elementary Schools Don Roberts
Middle Schools Pinnacle View
High Schools Little Rock West
Read Less
Want to know what your home might be worth? Contact us for a FREE valuation!

Our team is ready to help you sell your home for the highest possible price ASAP
Bought with RE/MAX Elite Saline County





