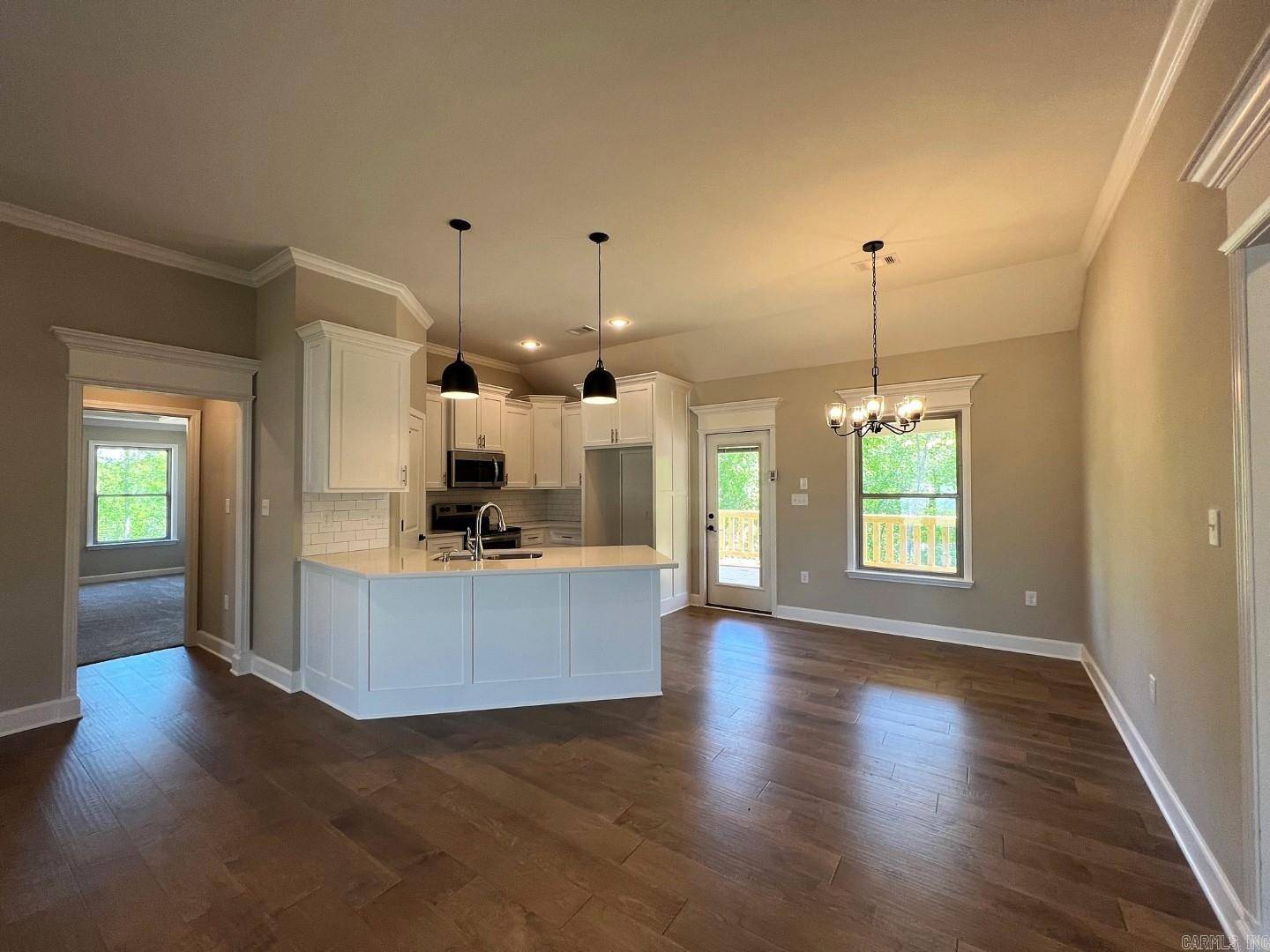$317,500
$317,500
For more information regarding the value of a property, please contact us for a free consultation.
649 Lucy Lane Alexander, AR 72002
3 Beds
2 Baths
1,764 SqFt
Key Details
Sold Price $317,500
Property Type Single Family Home
Sub Type Detached
Listing Status Sold
Purchase Type For Sale
Square Footage 1,764 sqft
Price per Sqft $179
Subdivision Pinewood Estates
MLS Listing ID 23011992
Sold Date 05/23/23
Style Traditional
Bedrooms 3
Full Baths 2
Year Built 2023
Annual Tax Amount $376
Tax Year 2022
Lot Size 1.010 Acres
Acres 1.01
Property Sub-Type Detached
Property Description
New Construction in Pinewood Estates. Living area has 10' ceiling , wood burning fireplace & is open to kitchen & dining. Kitchen has custom cabinets w/ez-close drawers, granite counter-tops & s/s appliances. Crown molding in all rooms. Hardwood floors in LR, kitchen, dining, & hall. Ceramic tile floors in baths & laundry. Primary BR has tray ceiling. Primary bath has sep. shower, soaker tub, & large closets. Laundry room w/storage. Approx 0.78 acre lot. Possible storage in Crawl space. Bryant Schools. AGENTS SEE REMARKS!
Location
State AR
County Saline
Area Bryant
Rooms
Other Rooms Laundry
Dining Room Eat-In Kitchen, Kitchen/Dining Combo
Kitchen Free-Standing Stove, Microwave, Electric Range, Dishwasher, Disposal, Ice Maker Connection
Interior
Interior Features Washer Connection, Dryer Connection-Electric, Water Heater-Electric, Smoke Detector(s), Floored Attic, Walk-In Closet(s), Built-Ins, Ceiling Fan(s), Walk-in Shower
Heating Central Cool-Electric, Central Heat-Electric
Flooring Carpet, Wood, Tile
Fireplaces Type Woodburning-Prefab.
Equipment Free-Standing Stove, Microwave, Electric Range, Dishwasher, Disposal, Ice Maker Connection
Exterior
Exterior Feature Brick, Metal/Vinyl Siding
Parking Features Garage, Two Car, Auto Door Opener
Utilities Available Water-Public, Electric-Co-op, TV-Cable, All Underground, Community Sewer
Roof Type Architectural Shingle
Building
Lot Description Wooded, Cleared, Extra Landscaping, In Subdivision, Down Slope
Story One Story
Foundation Crawl Space
New Construction Yes
Schools
Elementary Schools Springhill
Middle Schools Bethel
High Schools Bryant
Read Less
Want to know what your home might be worth? Contact us for a FREE valuation!

Our team is ready to help you sell your home for the highest possible price ASAP
Bought with RE/MAX Elite Saline County





