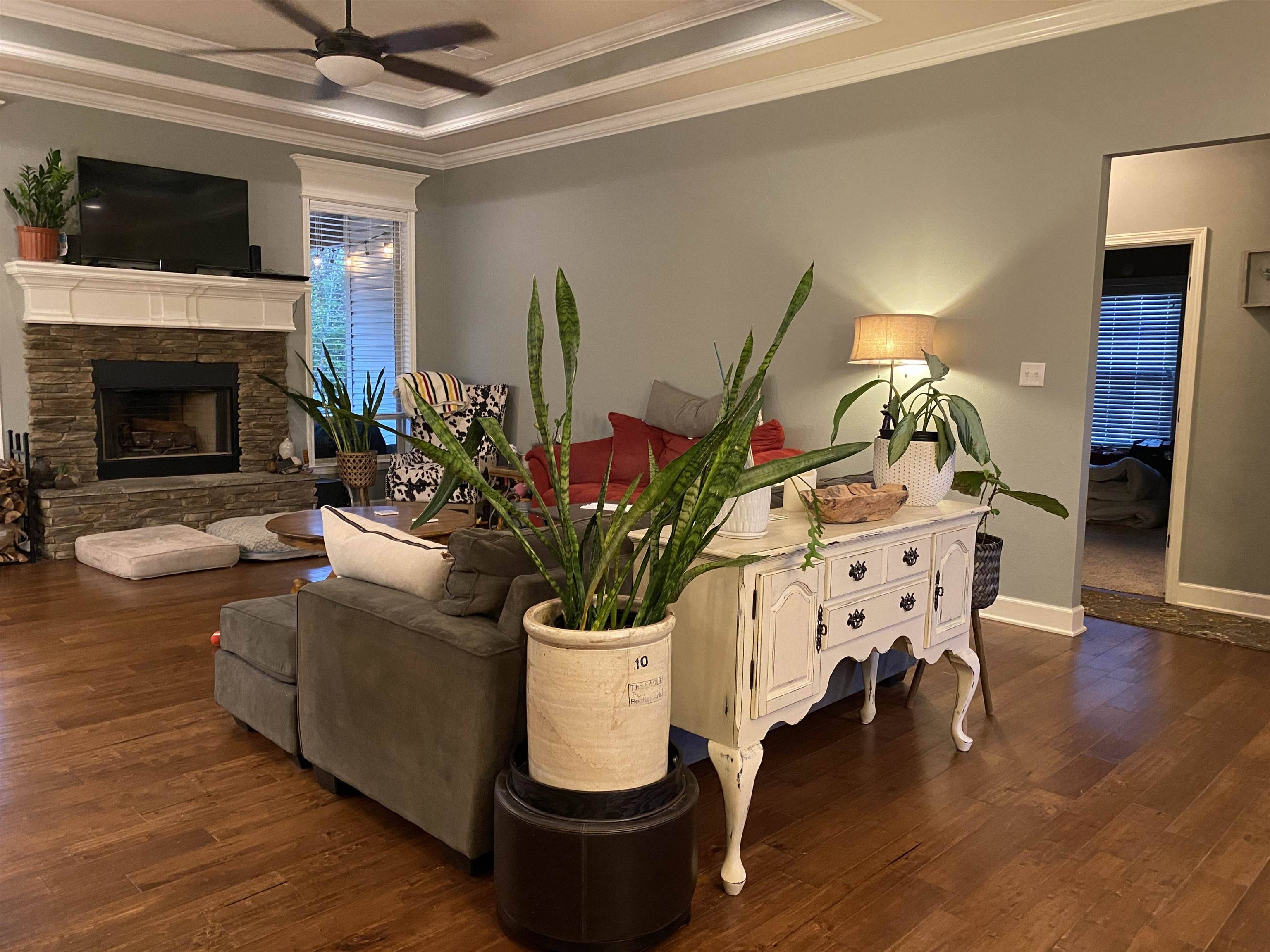$340,000
$341,550
0.5%For more information regarding the value of a property, please contact us for a free consultation.
349 Zoe Ln. Alexander, AR 72002
4 Beds
2 Baths
2,070 SqFt
Key Details
Sold Price $340,000
Property Type Single Family Home
Sub Type Detached
Listing Status Sold
Purchase Type For Sale
Square Footage 2,070 sqft
Price per Sqft $164
Subdivision Pinewood Estates
MLS Listing ID 23010405
Sold Date 05/18/23
Style Traditional
Bedrooms 4
Full Baths 2
Year Built 2017
Annual Tax Amount $2,323
Tax Year 2022
Lot Size 0.750 Acres
Acres 0.75
Property Sub-Type Detached
Property Description
Gorgeous home in Pinewood Estates. Nice open floor plan, formal dining and dining off kitchen area. Nice size great room with fireplace. This home flows nicely. The primary has a nice soaker tub and walk in shower. Nice size closet as well. Home is a split plan. Something a little extra. You will enjoy the fully floored attic space above garage! There is a50 amp outlet on the covered patio for a generator. There is also a 30 amp outlet for an RV camper on the garage side of home. The home outer walls are foam insulated. Radiant Barrier in the attic!! FIBER internet and within the 20 mile radius for deliveries! The home has wood flooring, ceramic tile and carpet. This lot is a nice and level lot. You don't want to miss this one. Call and take a tour today!
Location
State AR
County Saline
Area Bryant
Rooms
Other Rooms Great Room, Laundry
Basement None
Dining Room Separate Dining Room, Eat-In Kitchen, Breakfast Bar
Kitchen Built-In Stove, Microwave, Surface Range, Dishwasher, Disposal, Ice Maker Connection
Interior
Interior Features Washer Connection, Dryer Connection-Electric, Water Heater-Electric, Smoke Detector(s), Security System, Window Treatments, Floored Attic, Walk-In Closet(s), Ceiling Fan(s), Walk-in Shower, Breakfast Bar, Wired for Highspeed Inter, Kit Counter- Granite Slab
Heating Central Cool-Electric, Central Heat-Electric, Heat Pump
Flooring Carpet, Wood, Tile
Fireplaces Type Woodburning-Site-Built
Equipment Built-In Stove, Microwave, Surface Range, Dishwasher, Disposal, Ice Maker Connection
Exterior
Exterior Feature Brick, Brick & Frame Combo, Metal/Vinyl Siding
Parking Features Garage, Two Car, Auto Door Opener, Side Entry
Utilities Available Water-Public, Electric-Co-op, Telephone-Private, All Underground, Community Sewer
Roof Type Architectural Shingle
Building
Lot Description Level, Cleared, In Subdivision
Story One Story
Foundation Slab
New Construction No
Schools
Elementary Schools Bryant
Middle Schools Bryant
High Schools Bryant
Read Less
Want to know what your home might be worth? Contact us for a FREE valuation!

Our team is ready to help you sell your home for the highest possible price ASAP
Bought with RE/MAX Elite Saline County





