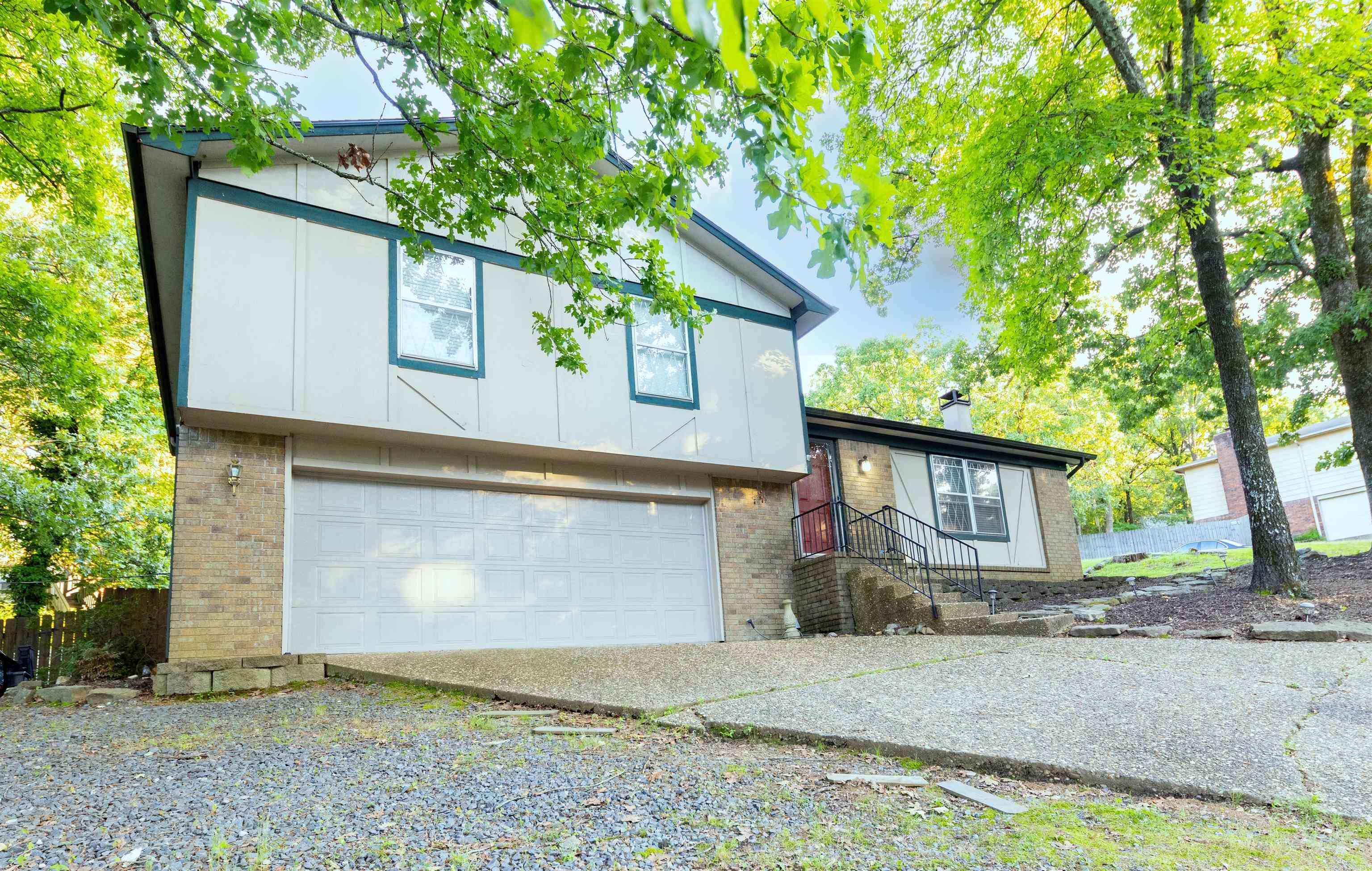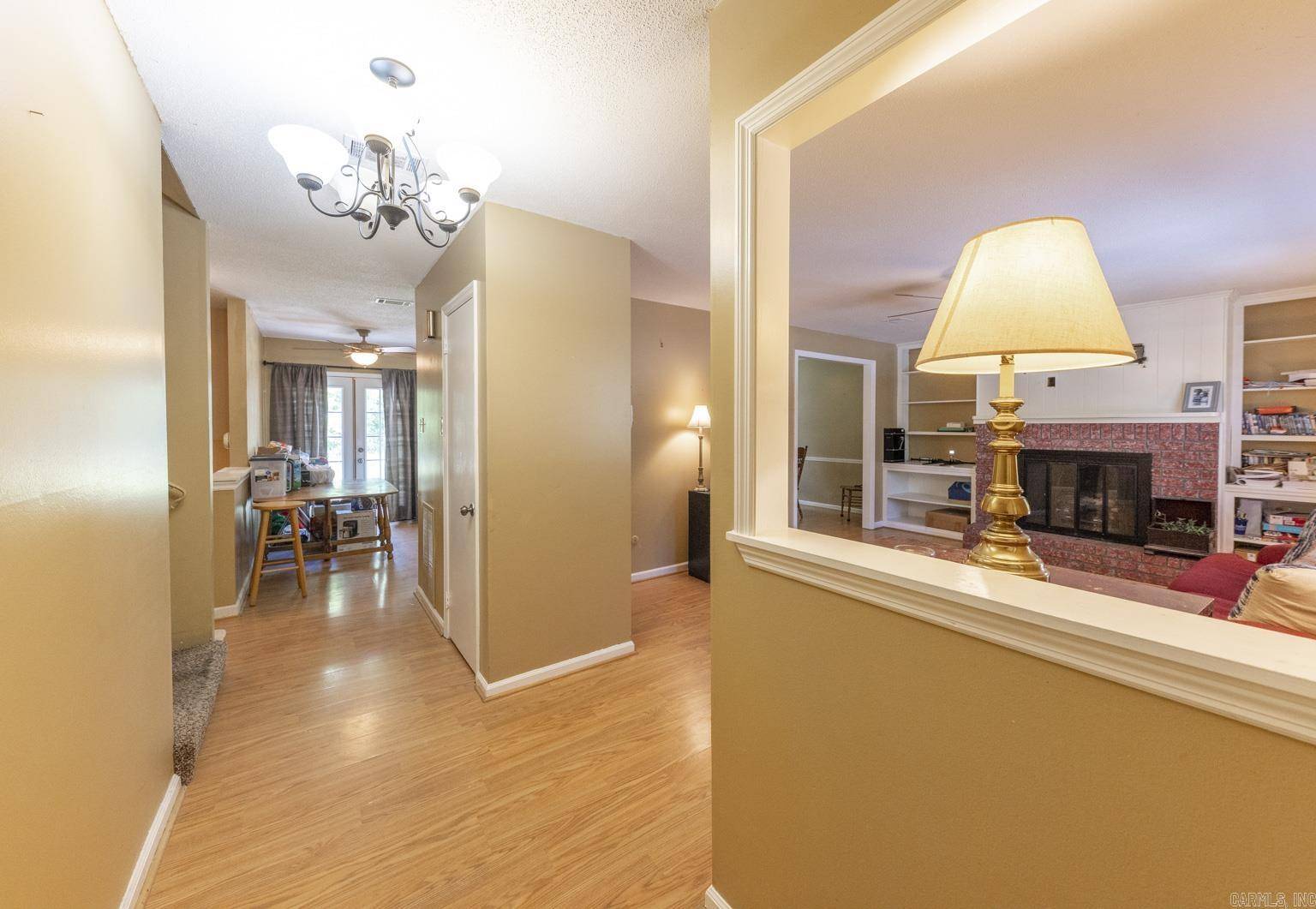$181,000
$175,000
3.4%For more information regarding the value of a property, please contact us for a free consultation.
12223 Shawnee Forest Drive Little Rock, AR 72212
3 Beds
2 Baths
1,576 SqFt
Key Details
Sold Price $181,000
Property Type Single Family Home
Sub Type Detached
Listing Status Sold
Purchase Type For Sale
Square Footage 1,576 sqft
Price per Sqft $114
Subdivision Pleasant Forest
MLS Listing ID 22018489
Sold Date 08/10/22
Style Traditional
Bedrooms 3
Full Baths 2
Condo Fees $60
HOA Fees $60
Year Built 1976
Annual Tax Amount $1,314
Tax Year 2021
Lot Size 10,454 Sqft
Acres 0.24
Property Sub-Type Detached
Property Description
Beautiful home in a Fantastic Location in WLR! Close to shopping, dining, schools & highway access! Nice laminate flooring in living, dining & kitchen areas! Gorgeous brick woodburning fireplace! Spacious kitchen w/ gas stove, eat-in kitchen area & double doors that open out to a huge deck & fenced yard perfect for entertaining! Master w/ large walk-in closet & private bath. Both baths were updated w/ new flooring, light fixtures, toilets & sinks in 2016! Fulbright Elem & Pinnacle View Middle Schools!
Location
State AR
County Pulaski
Area Lit - West Little Rock (Northwest)
Rooms
Other Rooms Den/Family Room, Laundry
Basement None
Dining Room Separate Dining Room, Eat-In Kitchen
Kitchen Free-Standing Stove, Gas Range, Dishwasher, Disposal, Pantry
Interior
Interior Features Washer Connection, Dryer Connection-Gas, Dryer Connection-Electric, Water Heater-Gas, Smoke Detector(s), Window Treatments, Built-Ins, Ceiling Fan(s)
Heating Central Cool-Electric, Central Heat-Gas
Flooring Carpet, Laminate
Fireplaces Type Woodburning-Site-Built, Gas Starter
Equipment Free-Standing Stove, Gas Range, Dishwasher, Disposal, Pantry
Exterior
Exterior Feature Brick & Frame Combo
Parking Features Garage, Two Car, Auto Door Opener
Utilities Available Sewer-Public, Water-Public, Elec-Municipal (+Entergy), Gas-Natural
Roof Type Architectural Shingle
Building
Lot Description Extra Landscaping, In Subdivision
Story Tri-Level
Foundation Slab
New Construction No
Schools
Elementary Schools Fulbright
Middle Schools Pinnacle View
High Schools Central
Read Less
Want to know what your home might be worth? Contact us for a FREE valuation!

Our team is ready to help you sell your home for the highest possible price ASAP
Bought with Century 21 Parker & Scroggins Realty





