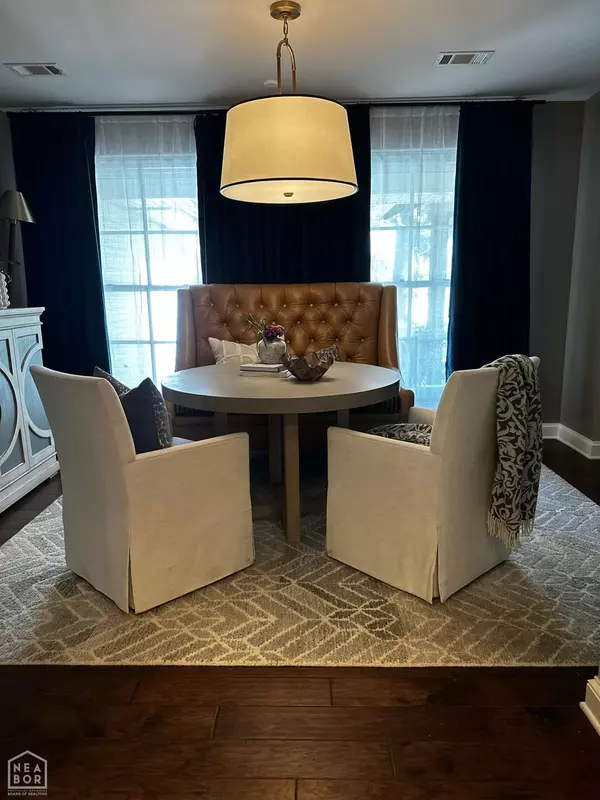
1209 Country Club Jonesboro, AR 72401
3 Beds
3 Baths
2,347 SqFt
UPDATED:
Key Details
Property Type Single Family Home
Sub Type Single Family
Listing Status Active
Purchase Type For Sale
Square Footage 2,347 sqft
Price per Sqft $266
Subdivision Country Club Terrace
MLS Listing ID 10126147
Style Traditional
Bedrooms 3
Full Baths 3
Annual Tax Amount $2,636
Tax Year 2025
Property Sub-Type Single Family
Property Description
Location
State AR
County Craighead
Area E
Interior
Interior Features Breakfast Bar, Built-Ins, Ceiling Fan(s), Vaulted Ceiling(s), Wet Bar
Heating Central
Cooling Central, Electric
Flooring Ceramic, Hardwood
Fireplaces Type Two
Exterior
Exterior Feature Patio Covered, Porch, Porch Screened, Sprinkler System
Parking Features Garage-Attached
Roof Type Architectural Shingle
Building
Sewer City Sewer
Water City
Schools
Elementary Schools Jonesboro Magnet
High Schools Jonesboro High School
Others
Tax ID 01-144202-05000






