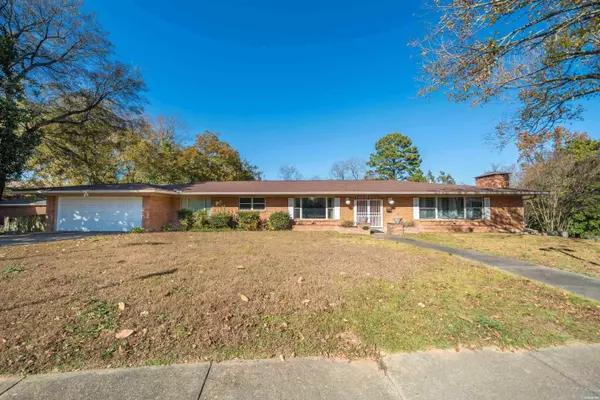
107 Trivista Left Hot Springs, AR 71901
6 Beds
5.5 Baths
5,456 SqFt
UPDATED:
Key Details
Property Type Single Family Home
Sub Type Detached
Listing Status Active
Purchase Type For Sale
Square Footage 5,456 sqft
Price per Sqft $119
Subdivision Trivista
MLS Listing ID 25046016
Style Ranch
Bedrooms 6
Full Baths 5
Half Baths 1
Year Built 1960
Annual Tax Amount $3,882
Lot Size 0.600 Acres
Acres 0.6
Property Sub-Type Detached
Property Description
Location
State AR
County Garland
Area Hot Springs School District
Rooms
Other Rooms Formal Living Room, Den/Family Room, In-Law Quarters, Safe/Storm Room
Dining Room Separate Breakfast Rm, Separate Dining Room
Kitchen Free-Standing Stove, Gas Range, Dishwasher, Refrigerator-Stays
Interior
Interior Features Dryer Connection-Electric, Built-Ins, Ceiling Fan(s), Kit Counter-Other
Heating Central Cool-Electric, Central Heat-Electric
Flooring Carpet, Wood, Tile, Luxury Vinyl
Fireplaces Type Woodburning-Site-Built
Equipment Free-Standing Stove, Gas Range, Dishwasher, Refrigerator-Stays
Exterior
Exterior Feature Patio, Deck, Partially Fenced, Inground Pool
Parking Features Garage, Two Car
Utilities Available Sewer-Public, Water-Public, Elec-Municipal (+Entergy), Gas-Natural
Roof Type Architectural Shingle
Building
Lot Description In Subdivision
Story 2 Story Entry & Lower
Foundation Slab/Crawl Combination
New Construction No
Schools
Elementary Schools Hot Springs
Middle Schools Hot Springs
High Schools Hot Springs






