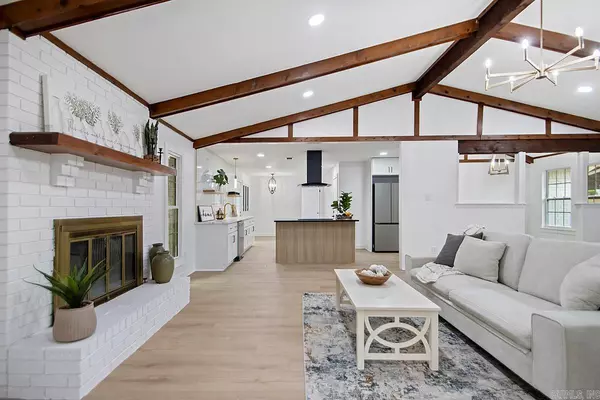
703 Beaconsfield Road Sherwood, AR 72120
3 Beds
2 Baths
1,921 SqFt
Open House
Sun Nov 16, 2:00pm - 4:00pm
UPDATED:
Key Details
Property Type Single Family Home
Sub Type Detached
Listing Status Active
Purchase Type For Sale
Square Footage 1,921 sqft
Price per Sqft $156
Subdivision East Meadow
MLS Listing ID 25045764
Style Ranch
Bedrooms 3
Full Baths 2
Year Built 1977
Annual Tax Amount $1,858
Lot Size 0.300 Acres
Acres 0.3
Property Sub-Type Detached
Property Description
Location
State AR
County Pulaski
Area Sherwood
Rooms
Other Rooms Formal Living Room, Laundry
Dining Room Separate Dining Room, Eat-In Kitchen, Breakfast Bar
Kitchen Free-Standing Stove, Electric Range, Dishwasher, Disposal, Pantry
Interior
Interior Features Washer Connection, Dryer Connection-Gas, Water Heater-Gas, Walk-In Closet(s), Ceiling Fan(s), Walk-in Shower, Breakfast Bar
Heating Central Cool-Electric, Central Heat-Gas
Flooring Luxury Vinyl
Fireplaces Type Woodburning-Prefab., Gas Starter
Equipment Free-Standing Stove, Electric Range, Dishwasher, Disposal, Pantry
Exterior
Exterior Feature Fully Fenced, Chain Link
Parking Features Garage, Two Car
Utilities Available Sewer-Public, Water-Public, Elec-Municipal (+Entergy), Gas-Natural
Amenities Available Playground
Roof Type Architectural Shingle
Building
Lot Description Level, In Subdivision
Story One Story
Foundation Slab
New Construction No






