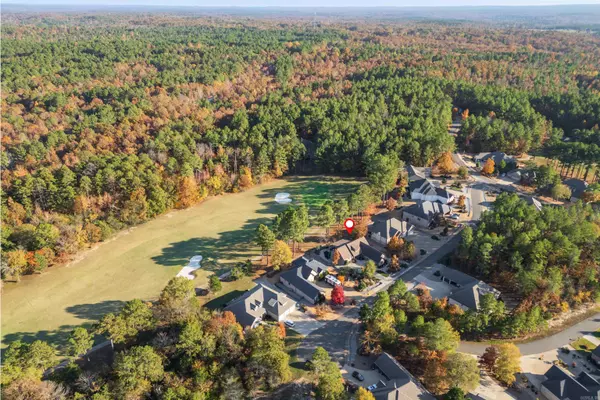
10 Gijon Lane Hot Springs Village, AR 71909
3 Beds
2.5 Baths
2,078 SqFt
UPDATED:
Key Details
Property Type Single Family Home
Sub Type Detached
Listing Status Active
Purchase Type For Sale
Square Footage 2,078 sqft
Price per Sqft $233
Subdivision Maria
MLS Listing ID 25045295
Style Traditional
Bedrooms 3
Full Baths 2
Half Baths 1
Condo Fees $113
HOA Fees $113
Year Built 2019
Annual Tax Amount $2,323
Tax Year 2025
Lot Size 0.310 Acres
Acres 0.31
Property Sub-Type Detached
Property Description
Location
State AR
County Saline
Area Hot Springs Village (Fountain Lake Sd)
Zoning Residentia
Rooms
Other Rooms Laundry, Safe/Storm Room
Dining Room Living/Dining Combo, Breakfast Bar
Kitchen Built-In Stove, Microwave, Electric Range, Dishwasher, Disposal, Pantry, Refrigerator-Stays, Ice Maker Connection, Induction Cooktop
Interior
Interior Features Washer Connection, Dryer Connection-Electric, Water Heater-Electric, Smoke Detector(s), Window Treatments, Walk-In Closet(s), Handicapped Design, Built-Ins, Ceiling Fan(s), Walk-in Shower, Breakfast Bar, Kit Counter-Quartz
Heating Heat Pump
Flooring Carpet, Wood, Tile
Fireplaces Type Electric Logs
Equipment Built-In Stove, Microwave, Electric Range, Dishwasher, Disposal, Pantry, Refrigerator-Stays, Ice Maker Connection, Induction Cooktop
Exterior
Exterior Feature Patio, Guttering, Lawn Sprinkler, Other (see remarks), Iron Fence, Covered Patio
Parking Features Garage, Two Car, Auto Door Opener, Other (see remarks), Side Entry
Utilities Available Sewer-Public, Electric-Co-op, POA Water
Amenities Available Swimming Pool(s), Tennis Court(s), Sauna, Playground, Clubhouse, Security, Party Room, Picnic Area, Mandatory Fee, Marina, Golf Course, Fitness/Bike Trail, Gated Entrance
Roof Type Architectural Shingle,Pitch
Building
Lot Description Level, Resort Property, Golf Course Frontage, Extra Landscaping, In Subdivision
Story One Story
Foundation Slab
New Construction No
Schools
Elementary Schools Fountain Lake
Middle Schools Fountain Lake
High Schools Fountain Lake






