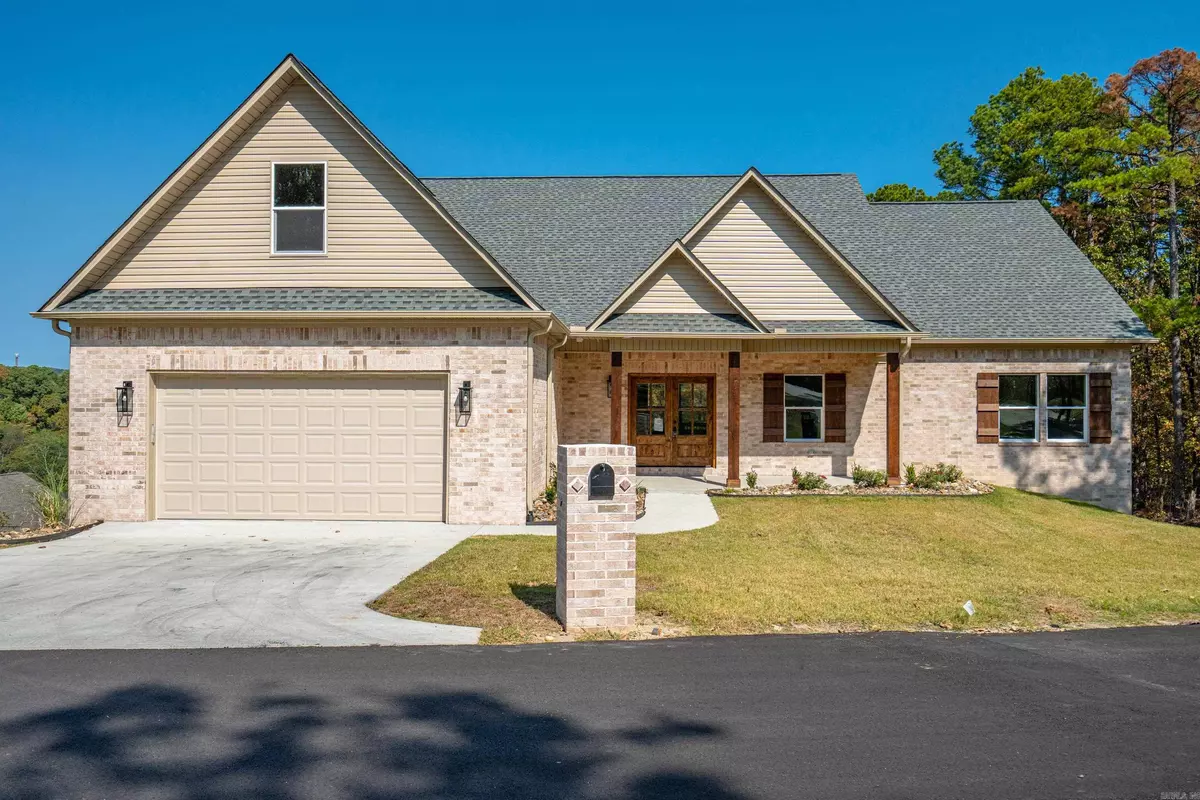
341 High Meadow Loop Hot Springs, AR 71901
5 Beds
3.5 Baths
3,250 SqFt
UPDATED:
Key Details
Property Type Single Family Home
Sub Type Detached
Listing Status Active
Purchase Type For Sale
Square Footage 3,250 sqft
Price per Sqft $175
Subdivision High Meadows Loop
MLS Listing ID 25044766
Style Traditional
Bedrooms 5
Full Baths 3
Half Baths 1
Year Built 2024
Annual Tax Amount $3,919
Tax Year 2025
Lot Size 0.370 Acres
Acres 0.37
Property Sub-Type Detached
Property Description
Location
State AR
County Garland
Area Lakeside School District
Rooms
Other Rooms Office/Study, Workshop/Craft, Bonus Room, Unfinished Space, Laundry
Dining Room Eat-In Kitchen, Kitchen/Dining Combo
Kitchen Free-Standing Stove, Microwave, Electric Range, Dishwasher, Disposal, Refrigerator-Stays, Ice Maker Connection, Wall Oven
Interior
Interior Features Washer Connection, Dryer Connection-Electric, Water Heater-Electric, Smoke Detector(s), Walk-In Closet(s), Ceiling Fan(s), Walk-in Shower, Kit Counter- Granite Slab
Heating Central Cool-Electric, Central Heat-Electric, Heat Pump, Zoned Units
Flooring Wood, Tile, Luxury Vinyl
Fireplaces Type None
Equipment Free-Standing Stove, Microwave, Electric Range, Dishwasher, Disposal, Refrigerator-Stays, Ice Maker Connection, Wall Oven
Exterior
Exterior Feature Deck, Guttering, Lawn Sprinkler, Covered Patio
Parking Features Garage, Two Car, Auto Door Opener
Utilities Available Sewer-Public, Water-Public, Elec-Municipal (+Entergy), All Underground
Roof Type Architectural Shingle
Building
Lot Description Sloped, Corner Lot, Cleared, Extra Landscaping, In Subdivision, Mountain View
Story Two Story, 2 Story Entry & Lower
Foundation Crawl Space
New Construction No
Schools
Elementary Schools Lakeside
Middle Schools Lakeside
High Schools Lakeside






