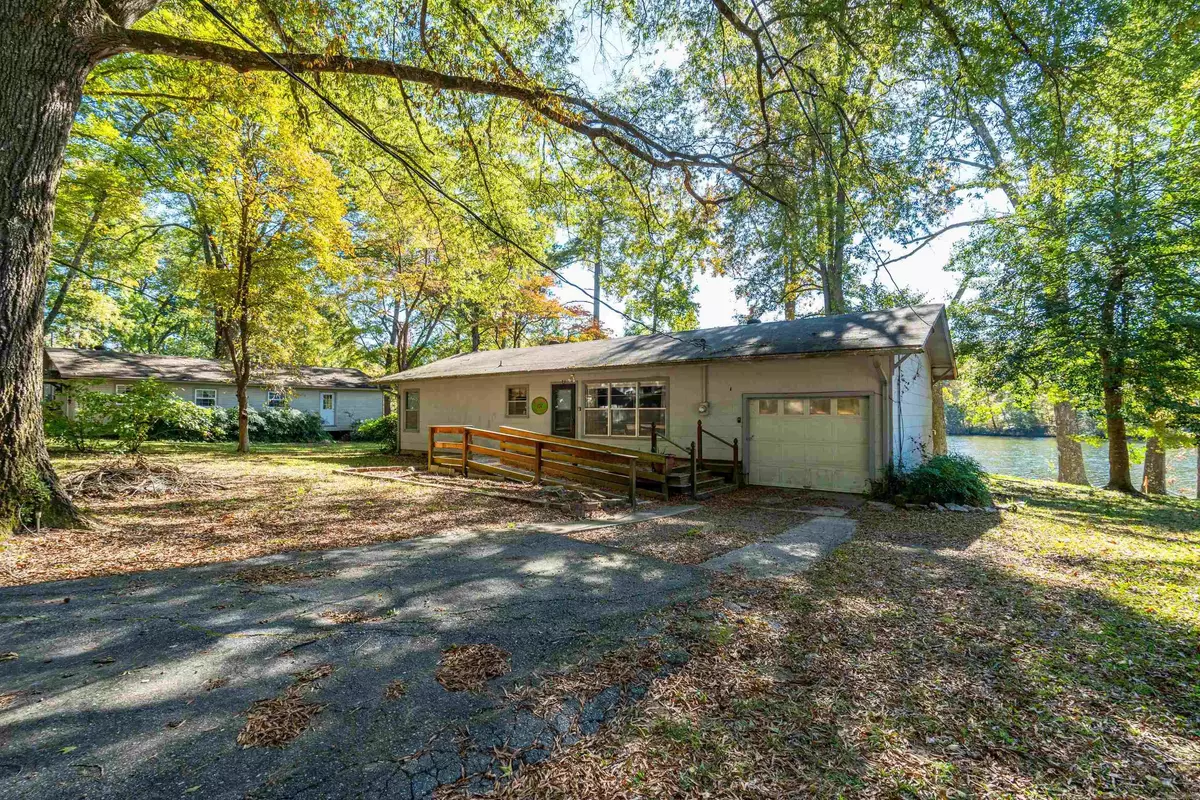
131 Snug Harbor Drive Hot Springs, AR 71901
2 Beds
2 Baths
1,150 SqFt
UPDATED:
Key Details
Property Type Single Family Home
Sub Type Detached
Listing Status Active
Purchase Type For Sale
Square Footage 1,150 sqft
Price per Sqft $260
Subdivision Snug Harbor Lake Shore
MLS Listing ID 25044613
Style Traditional
Bedrooms 2
Full Baths 2
Year Built 1965
Annual Tax Amount $1,421
Tax Year 2025
Lot Size 0.700 Acres
Acres 0.7
Property Sub-Type Detached
Property Description
Location
State AR
County Garland
Area Lakeside School District
Rooms
Other Rooms Den/Family Room, Laundry
Dining Room Living/Dining Combo
Kitchen Free-Standing Stove, Microwave, Electric Range, Refrigerator-Stays
Interior
Interior Features Water Heater-Electric, Kit Counter-Formica
Heating Central Cool-Electric, Central Heat-Electric
Flooring Wood
Fireplaces Type None
Equipment Free-Standing Stove, Microwave, Electric Range, Refrigerator-Stays
Exterior
Exterior Feature Deck, Screened Porch, Porch, Outside Storage Area, Guttering, Seawall
Parking Features Garage, Carport, Two Car, Detached
Utilities Available Septic, Water-Public, Elec-Municipal (+Entergy), Telephone-Private
Waterfront Description River,Ski Lake
Roof Type 3 Tab Shingles
Building
Lot Description Level, Cleared, In Subdivision, Lake View, Lake Front
Story One Story
Foundation Crawl Space, Slab/Crawl Combination
New Construction No
Schools
Elementary Schools Lakeside
High Schools Lakeside






