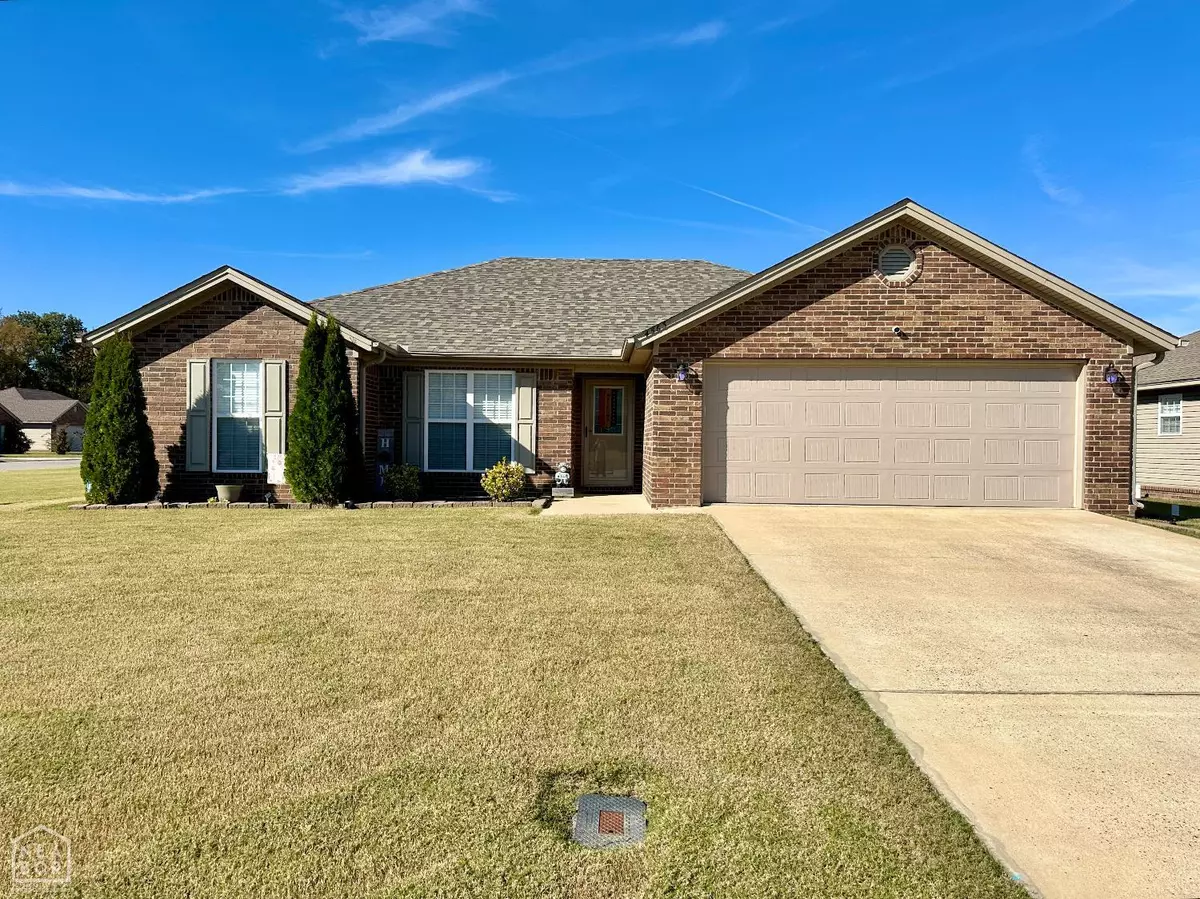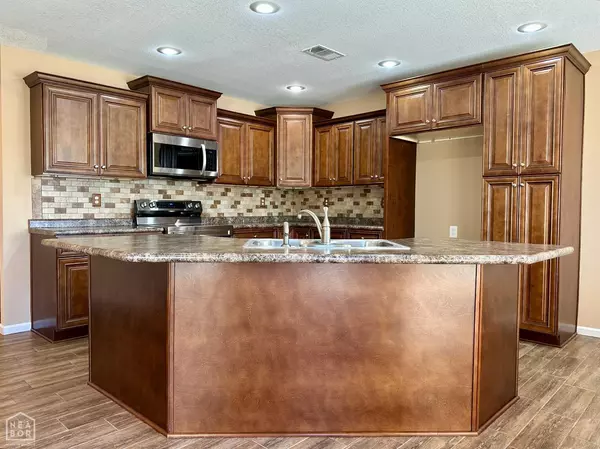
4563 Edinburgh Street Jonesboro, AR 72405
3 Beds
2 Baths
1,571 SqFt
UPDATED:
Key Details
Property Type Single Family Home
Sub Type Single Family
Listing Status Active
Purchase Type For Sale
Square Footage 1,571 sqft
Price per Sqft $155
Subdivision Windsor Landing
MLS Listing ID 10125807
Style Traditional
Bedrooms 3
Full Baths 2
Year Built 2018
Annual Tax Amount $1,381
Tax Year 2025
Lot Size 10,454 Sqft
Acres 0.24
Property Sub-Type Single Family
Property Description
Location
State AR
County Craighead
Area C
Interior
Interior Features Breakfast Bar, Ceiling Fan(s)
Heating Central, Electric
Cooling Central, Electric
Flooring Carpet, Ceramic
Exterior
Exterior Feature Patio
Parking Features Garage-Attached
Roof Type Architectural Shingle
Building
Foundation Slab
Sewer City Sewer
Water City
Schools
Elementary Schools Brookland
High Schools Brookland
Others
Tax ID 01-144013-33100
Acceptable Financing Cash, Conventional, FHA, In House
Listing Terms Cash, Conventional, FHA, In House






