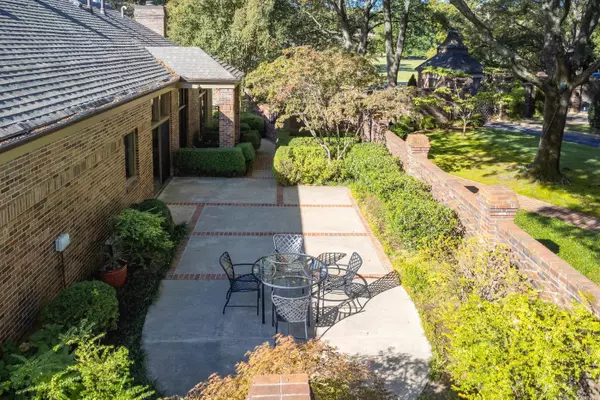
1 Riverbend Road Little Rock, AR 72202
4 Beds
4 Baths
3,464 SqFt
UPDATED:
Key Details
Property Type Condo, Townhouse
Sub Type Condo/Townhse/Duplex/Apt
Listing Status Active
Purchase Type For Sale
Square Footage 3,464 sqft
Price per Sqft $369
Subdivision River Bend
MLS Listing ID 25044057
Style Traditional
Bedrooms 4
Full Baths 4
Condo Fees $1,333
HOA Fees $1,333
Year Built 1993
Property Sub-Type Condo/Townhse/Duplex/Apt
Property Description
Location
State AR
County Pulaski
Area Little Rock
Rooms
Other Rooms Formal Living Room, Den/Family Room, Office/Study, Laundry
Dining Room Separate Dining Room, Eat-In Kitchen
Kitchen Gas Range, Electric Range, Dishwasher, Disposal, Ice Maker Connection
Interior
Interior Features Dry Bar, Washer Connection, Dryer Connection-Gas, Dryer Connection-Electric, Water Heater-Gas, Security System, Window Treatments, Floored Attic, Walk-in Shower
Heating Central Cool-Electric, Central Heat-Gas, Zoned Units
Flooring Carpet, Wood, Tile, Parquet
Fireplaces Type Woodburning-Prefab., Gas Starter, Gas Logs Present
Equipment Gas Range, Electric Range, Dishwasher, Disposal, Ice Maker Connection
Exterior
Exterior Feature Patio, Guttering, Lawn Sprinkler, Brick Fence
Parking Features Garage, Two Car
Utilities Available Sewer-Public, Water-Public, Elec-Municipal (+Entergy), Gas-Natural
Amenities Available Security, Mandatory Fee, Gated Entrance
Roof Type Architectural Shingle
Building
Lot Description Level, Cul-de-sac, In Subdivision
Story Two Story
Foundation Slab
New Construction No
Schools
Elementary Schools Pulaski Heights
Middle Schools Pulaski Heights
High Schools Central






