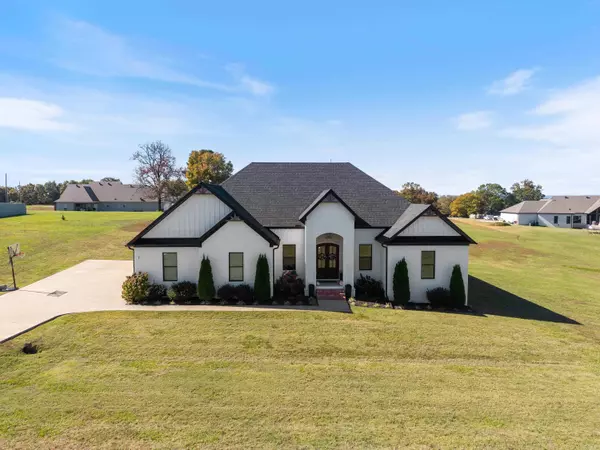
7 Pear Circle Greenbrier, AR 72058
4 Beds
2.5 Baths
2,516 SqFt
UPDATED:
Key Details
Property Type Single Family Home
Sub Type Detached
Listing Status Under Contract
Purchase Type For Sale
Square Footage 2,516 sqft
Price per Sqft $194
Subdivision Southern Manor
MLS Listing ID 25043828
Style Traditional
Bedrooms 4
Full Baths 2
Half Baths 1
Year Built 2021
Annual Tax Amount $3,336
Lot Size 1.060 Acres
Acres 1.06
Property Sub-Type Detached
Property Description
Location
State AR
County Faulkner
Area Greenbrier School District
Rooms
Other Rooms Formal Living Room, Laundry
Basement None
Dining Room Kitchen/Dining Combo, Living/Dining Combo, Breakfast Bar
Kitchen Double Oven, Microwave, Gas Range, Dishwasher, Disposal, Pantry, Wall Oven
Interior
Interior Features Washer Connection, Dryer Connection-Electric, Water Heater-Electric, Smoke Detector(s), Floored Attic, Walk-In Closet(s), Built-Ins, Ceiling Fan(s), Walk-in Shower, Wired for Highspeed Inter, Kit Counter- Granite Slab
Heating Central Cool-Electric, Central Heat-Electric
Flooring Luxury Vinyl
Fireplaces Type Insert Unit, Electric Logs, LED Electric Fireplace
Equipment Double Oven, Microwave, Gas Range, Dishwasher, Disposal, Pantry, Wall Oven
Exterior
Exterior Feature Patio, Porch, Guttering
Parking Features Garage, Two Car, Auto Door Opener
Utilities Available Septic, Water-Public, Elec-Municipal (+Entergy), Gas-Propane/Butane, All Underground
Roof Type Architectural Shingle
Building
Lot Description Sloped, Level
Story One Story
Foundation Slab
New Construction No
Schools
High Schools Greenbrier






