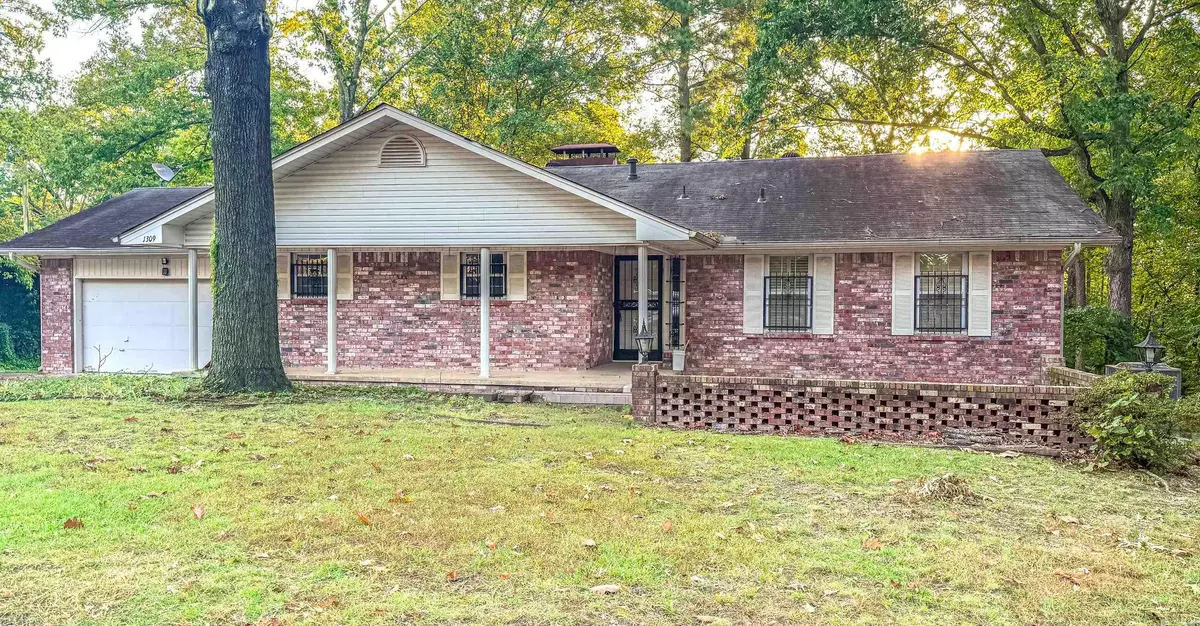
1309 Crest Circle Benton, AR 72015
4 Beds
3 Baths
2,625 SqFt
UPDATED:
Key Details
Property Type Single Family Home
Sub Type Detached
Listing Status Backups
Purchase Type For Sale
Square Footage 2,625 sqft
Price per Sqft $85
Subdivision Lynnwood Acres
MLS Listing ID 25042647
Style Traditional
Bedrooms 4
Full Baths 3
Year Built 1972
Annual Tax Amount $1,117
Tax Year 2024
Lot Size 0.530 Acres
Acres 0.53
Property Sub-Type Detached
Property Description
Location
State AR
County Saline
Area Benton
Rooms
Other Rooms Basement, Bonus Room, Den/Family Room, Formal Living Room
Basement Cooled, Finished, Heated, Inside Access, Outside Access/Walk-Out
Dining Room Breakfast Bar, Kitchen/Dining Combo
Kitchen Free-Standing Stove, Gas Range, Dishwasher, Disposal, Pantry, Ice Maker Connection
Interior
Interior Features Wet Bar, Washer Connection, Dryer Connection-Electric, Intercom, Window Treatments, Walk-In Closet(s), Ceiling Fan(s), Walk-in Shower, Breakfast Bar
Heating Central Cool-Electric, Central Heat-Unspecified
Flooring Carpet, Tile, Vinyl, Wood
Fireplaces Type Woodburning-Site-Built, Woodburning-Stove
Equipment Free-Standing Stove, Gas Range, Dishwasher, Disposal, Pantry, Ice Maker Connection
Exterior
Exterior Feature Patio, Guttering
Parking Features Auto Door Opener, Garage, Parking Pads
Utilities Available Sewer-Public, Water-Public, Elec-Municipal (+Entergy), Gas-Natural
Amenities Available None
Roof Type Composition
Building
Lot Description Sloped, Cul-de-sac, Wooded, In Subdivision
Story 2 Story Entry & Lower, Split to the Rear
Foundation Slab/Crawl Combination
New Construction No






