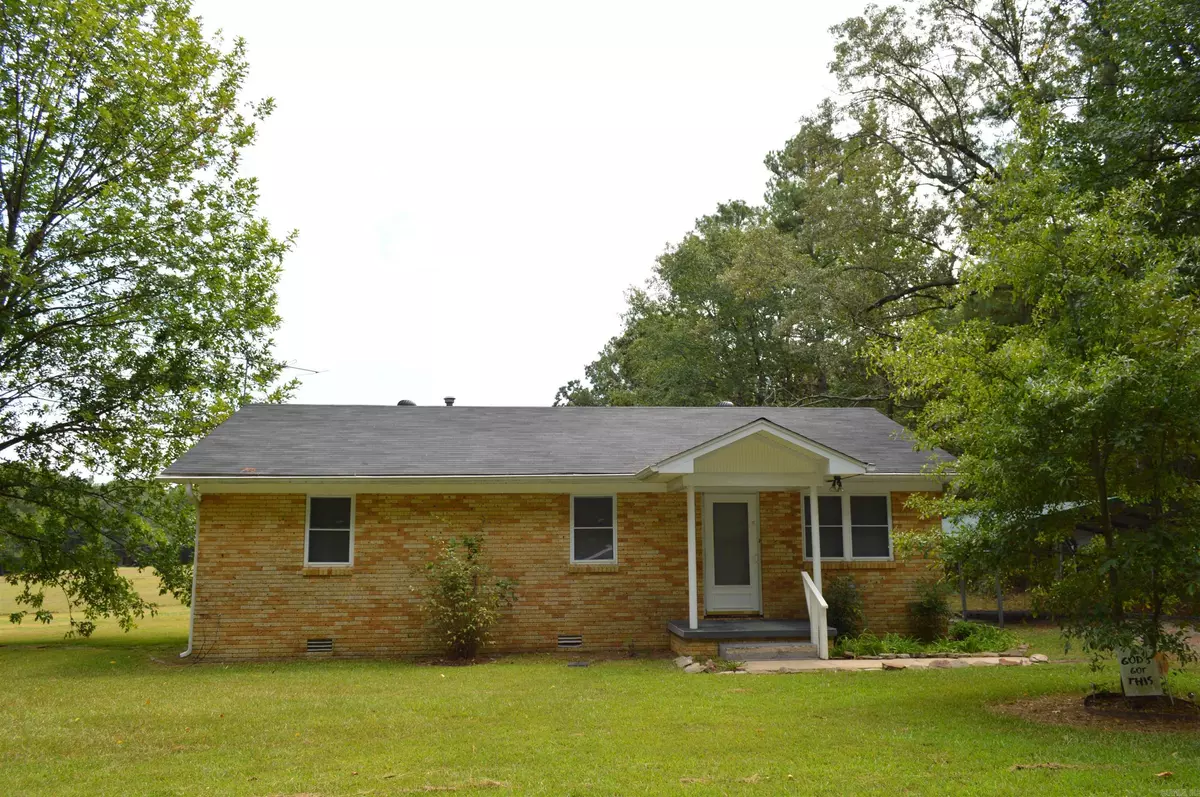
4505 Payton Pine Bluff, AR 71603-0000
2 Beds
2 Baths
1,107 SqFt
UPDATED:
Key Details
Property Type Single Family Home
Sub Type Detached
Listing Status Backups
Purchase Type For Sale
Square Footage 1,107 sqft
Price per Sqft $81
Subdivision Jefferson County
MLS Listing ID 25034676
Style Traditional
Bedrooms 2
Full Baths 2
Year Built 1966
Annual Tax Amount $733
Lot Size 0.440 Acres
Acres 0.44
Property Sub-Type Detached
Property Description
Location
State AR
County Jefferson
Area Pine Bluff (Watson Chapel Outside)
Rooms
Other Rooms Den/Family Room, Bonus Room
Dining Room Eat-In Kitchen
Kitchen Free-Standing Stove
Interior
Heating Central Cool-Electric, Central Heat-Electric, Dehumidifier
Flooring Carpet, Wood, Vinyl
Fireplaces Type None
Equipment Free-Standing Stove
Exterior
Parking Features Carport, Two Car
Utilities Available Septic, Water-Public, Elec-Municipal (+Entergy)
Roof Type 3 Tab Shingles
Building
Lot Description Level
Story One Story
Foundation Crawl Space
New Construction No






