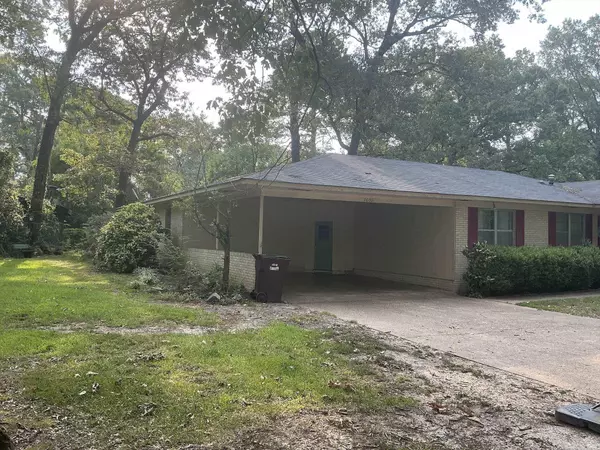
1009 Cedar Crossett, AR 71635
3 Beds
2 Baths
2,664 SqFt
UPDATED:
Key Details
Property Type Single Family Home
Sub Type Detached
Listing Status Active
Purchase Type For Sale
Square Footage 2,664 sqft
Price per Sqft $60
Subdivision Forest Park G
MLS Listing ID 25034598
Style Ranch
Bedrooms 3
Full Baths 2
Year Built 1958
Annual Tax Amount $604
Tax Year 2024
Lot Size 0.460 Acres
Acres 0.46
Property Sub-Type Detached
Property Description
Location
State AR
County Ashley
Area Ashley County
Rooms
Other Rooms Game Room, Laundry
Dining Room Eat-In Kitchen, Kitchen/Dining Combo, Breakfast Bar, Kitchen/Den
Kitchen Built-In Stove, Surface Range, Dishwasher, Disposal, Pantry, Ice Maker Connection, Wall Oven
Interior
Heating Central Cool-Electric, Window Units, Central Heat-Gas, Space Heater-Gas
Flooring Carpet, Wood, Vinyl, Tile
Fireplaces Type Woodburning-Site-Built, Gas Logs Present
Equipment Built-In Stove, Surface Range, Dishwasher, Disposal, Pantry, Ice Maker Connection, Wall Oven
Exterior
Parking Features Carport, Two Car
Utilities Available Sewer-Public, Water-Public, Gas-Natural
Roof Type Composition
Building
Lot Description Level, In Subdivision
Story One Story
Foundation Crawl Space
New Construction No






