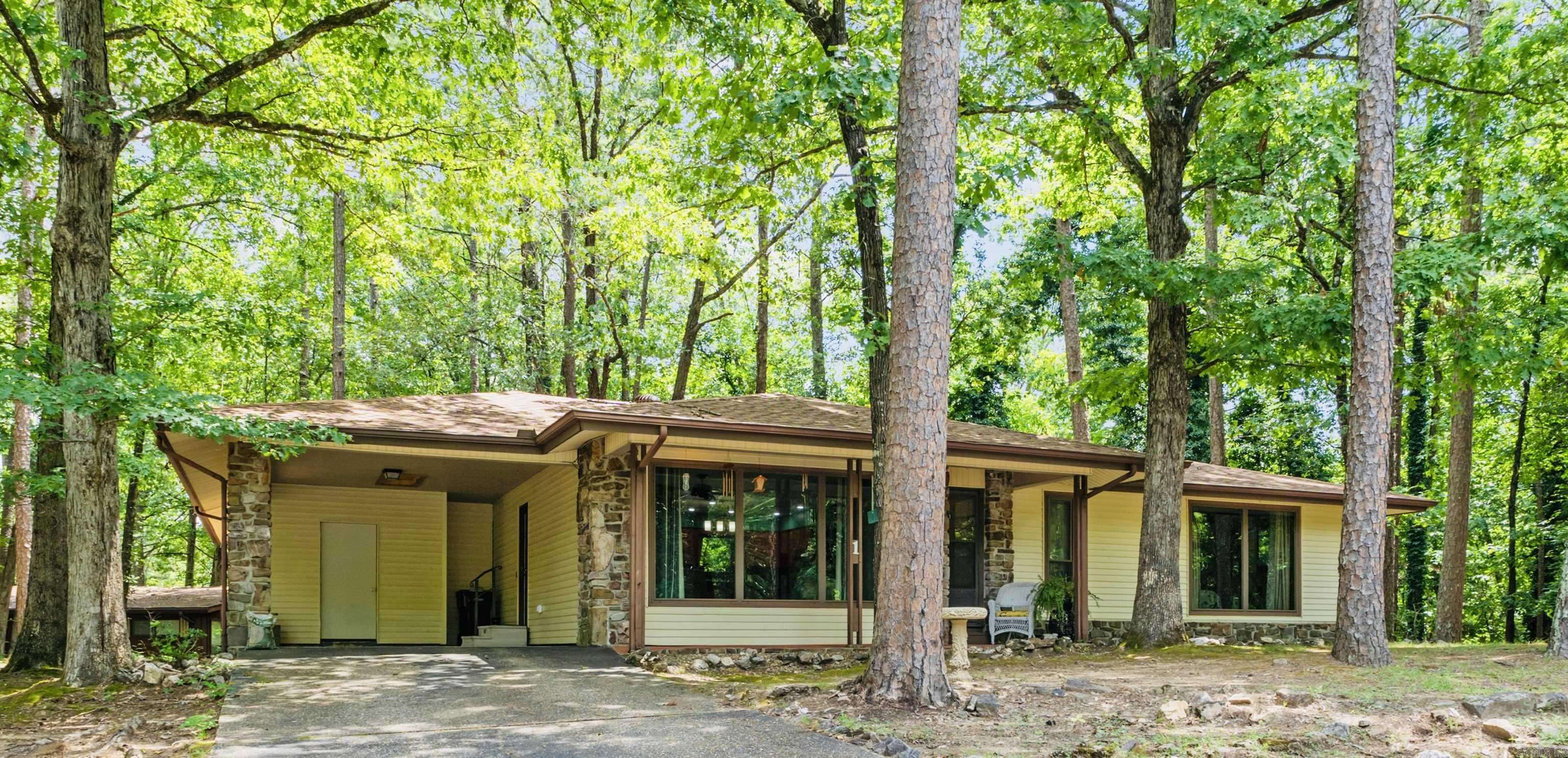1 Herencia Circle Hot Springs Village, AR 71909
2 Beds
2 Baths
1,729 SqFt
UPDATED:
Key Details
Property Type Single Family Home
Sub Type Detached
Listing Status Active
Purchase Type For Sale
Square Footage 1,729 sqft
Price per Sqft $124
Subdivision Gerona
MLS Listing ID 25028751
Style Traditional
Bedrooms 2
Full Baths 2
Condo Fees $113
HOA Fees $113
Year Built 1972
Annual Tax Amount $1,285
Tax Year 2024
Lot Size 0.280 Acres
Acres 0.28
Property Sub-Type Detached
Property Description
Location
State AR
County Garland
Area Hot Springs Village (Jessieville Sd)
Rooms
Other Rooms Great Room, Den/Family Room, Bonus Room, Other (see remarks)
Basement None
Dining Room Eat-In Kitchen, Breakfast Bar
Kitchen Free-Standing Stove, Electric Range, Disposal, Refrigerator-Stays, Ice Maker Connection
Interior
Interior Features Washer Connection, Dryer Connection-Electric, Water Heater-Electric, Window Treatments, Walk-In Closet(s), Walk-in Shower, Kit Counter-Formica
Heating Heat Pump
Flooring Carpet, Luxury Vinyl
Fireplaces Type Woodburning-Site-Built, Utensils
Equipment Free-Standing Stove, Electric Range, Disposal, Refrigerator-Stays, Ice Maker Connection
Exterior
Exterior Feature Patio, Partially Fenced, Guttering, Chain Link
Parking Features Carport, One Car
Utilities Available Elec-Municipal (+Entergy), Gas-Propane/Butane, POA Water
Amenities Available Swimming Pool(s), Tennis Court(s), Sauna, Playground, Clubhouse, Security, Party Room, Picnic Area, Mandatory Fee, Marina, Hot Tub, Golf Course, Fitness/Bike Trail, Gated Entrance, Other (see remarks), Manager Office
Roof Type Architectural Shingle
Building
Lot Description Level, Wooded
Story One Story
Foundation Crawl Space
New Construction No
Schools
Elementary Schools Jessieville
Middle Schools Jessieville
High Schools Jessieville





