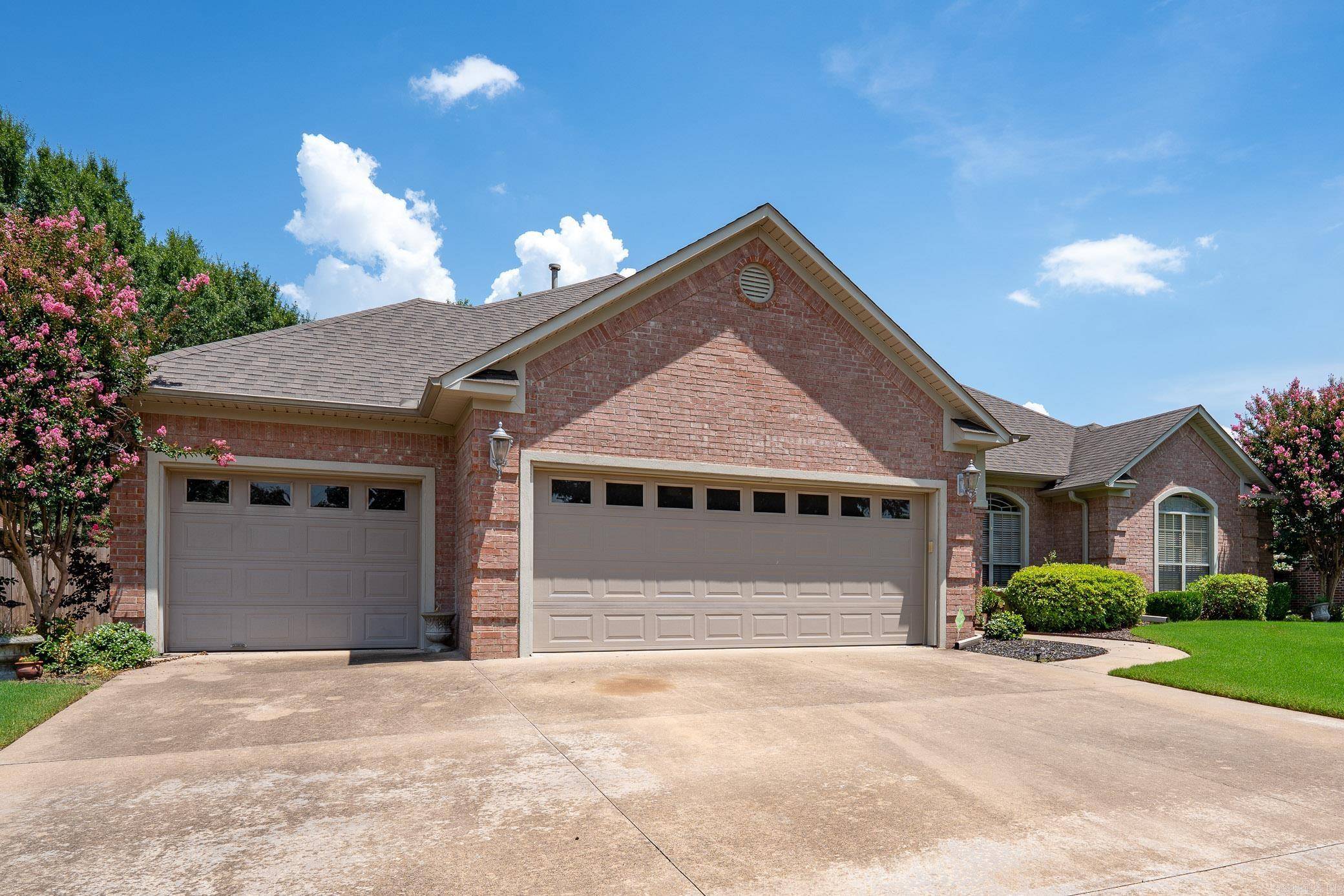1130 Clarence Drive Conway, AR 72034
3 Beds
2.5 Baths
2,336 SqFt
UPDATED:
Key Details
Property Type Single Family Home
Sub Type Detached
Listing Status Active
Purchase Type For Sale
Square Footage 2,336 sqft
Price per Sqft $160
Subdivision Catherine Place
MLS Listing ID 25028730
Style Traditional
Bedrooms 3
Full Baths 2
Half Baths 1
Condo Fees $100
HOA Fees $100
Year Built 2003
Annual Tax Amount $2,276
Lot Size 0.300 Acres
Acres 0.3
Property Sub-Type Detached
Property Description
Location
State AR
County Faulkner
Area Conway Southwest
Rooms
Other Rooms Great Room, Den/Family Room, Laundry
Dining Room Separate Dining Room, Separate Breakfast Rm
Kitchen Free-Standing Stove, Microwave, Electric Range, Dishwasher, Disposal, Ice Maker Connection
Interior
Interior Features Washer Connection, Dryer Connection-Electric, Built-Ins, Ceiling Fan(s), Walk-in Shower, Breakfast Bar, Kit Counter- Granite Slab
Heating Central Cool-Electric, Central Heat-Gas
Flooring Carpet, Wood, Tile
Fireplaces Type Gas Logs Present
Equipment Free-Standing Stove, Microwave, Electric Range, Dishwasher, Disposal, Ice Maker Connection
Exterior
Exterior Feature Patio, Fully Fenced, Wood Fence
Parking Features Garage, Three Car, Auto Door Opener
Utilities Available Sewer-Public, Water-Public, Elec-Municipal (+Entergy), Gas-Natural
Roof Type Architectural Shingle
Building
Lot Description Level, Extra Landscaping, In Subdivision
Story One Story
Foundation Slab
New Construction No





