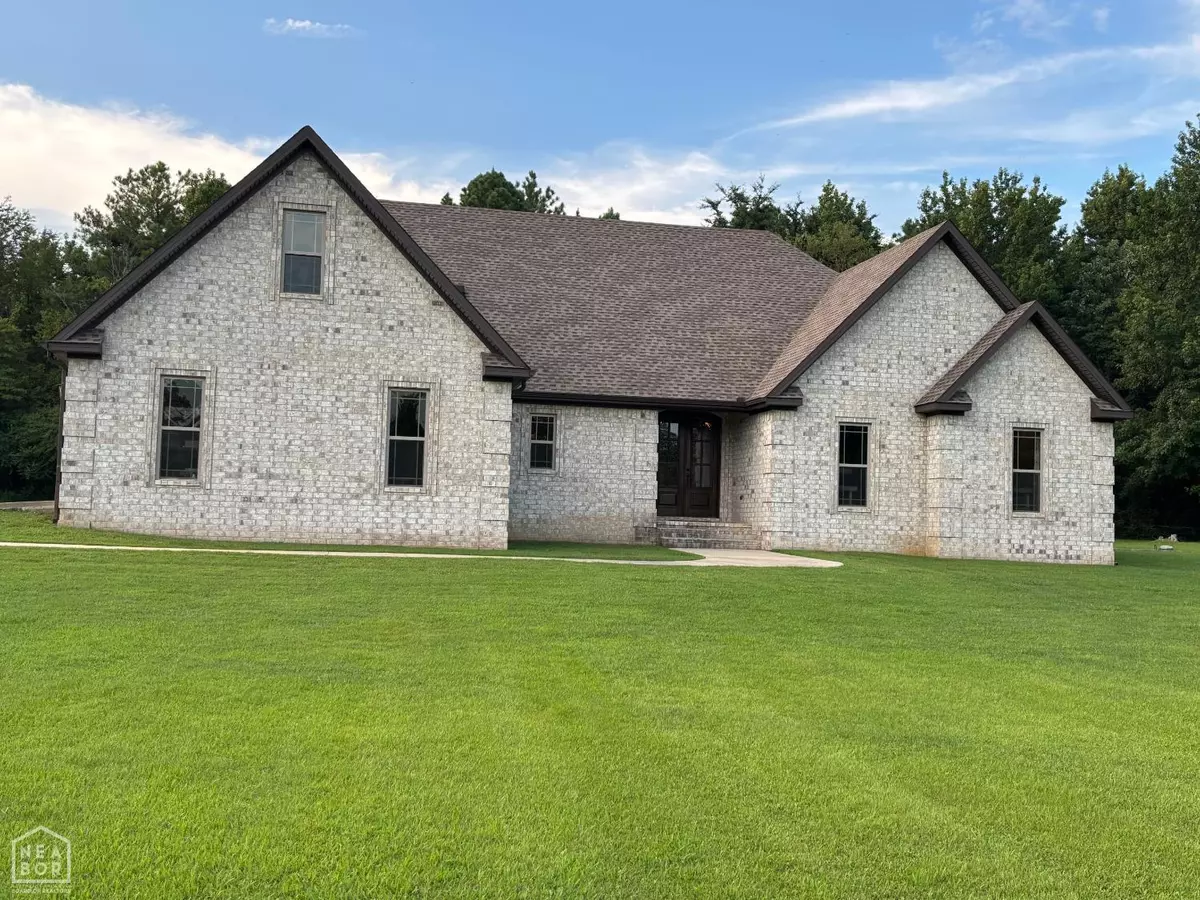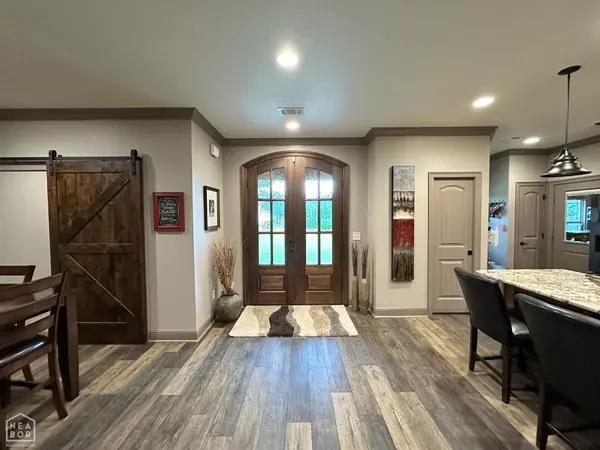5124 Peachtree Avenue Jonesboro, AR 72405
4 Beds
3 Baths
2,755 SqFt
UPDATED:
Key Details
Property Type Single Family Home
Sub Type Single Family
Listing Status Active
Purchase Type For Sale
Square Footage 2,755 sqft
Price per Sqft $181
MLS Listing ID 10123407
Style 2 Story,Contemporary
Bedrooms 4
Full Baths 2
Half Baths 1
Year Built 2017
Annual Tax Amount $2,646
Tax Year 2024
Lot Size 1.930 Acres
Acres 1.93
Property Sub-Type Single Family
Property Description
Location
State AR
County Craighead
Area C
Zoning R-1
Interior
Interior Features Built-Ins, Cable, Carbon Monoxide Detector, Ceiling Fan(s), Climate Control, Garage Door Opener, Security System, Smoke Alarm(s), Vaulted Ceiling(s)
Heating Central
Cooling Dual, Electric
Flooring Carpet, Ceramic, Laminate
Fireplaces Type Gas Log, One, Vented
Exterior
Exterior Feature Deck, Outbuildings, Paved Streets, Porch Screened, Workshop
Parking Features Garage-Attached
Roof Type Architectural Shingle
Building
Foundation Slab
Sewer Septic
Water City
Schools
Elementary Schools Brookland
High Schools Brookland
Others
Tax ID 01-144021-00510
Acceptable Financing Cash, Conventional, FHA, VA
Listing Terms Cash, Conventional, FHA, VA
Virtual Tour https://www.asteroommls.com/pviewer?hideleadgen=1&token=38PdCDvv0EKNAJu2s1Kw7g&viewfloorplan=1





