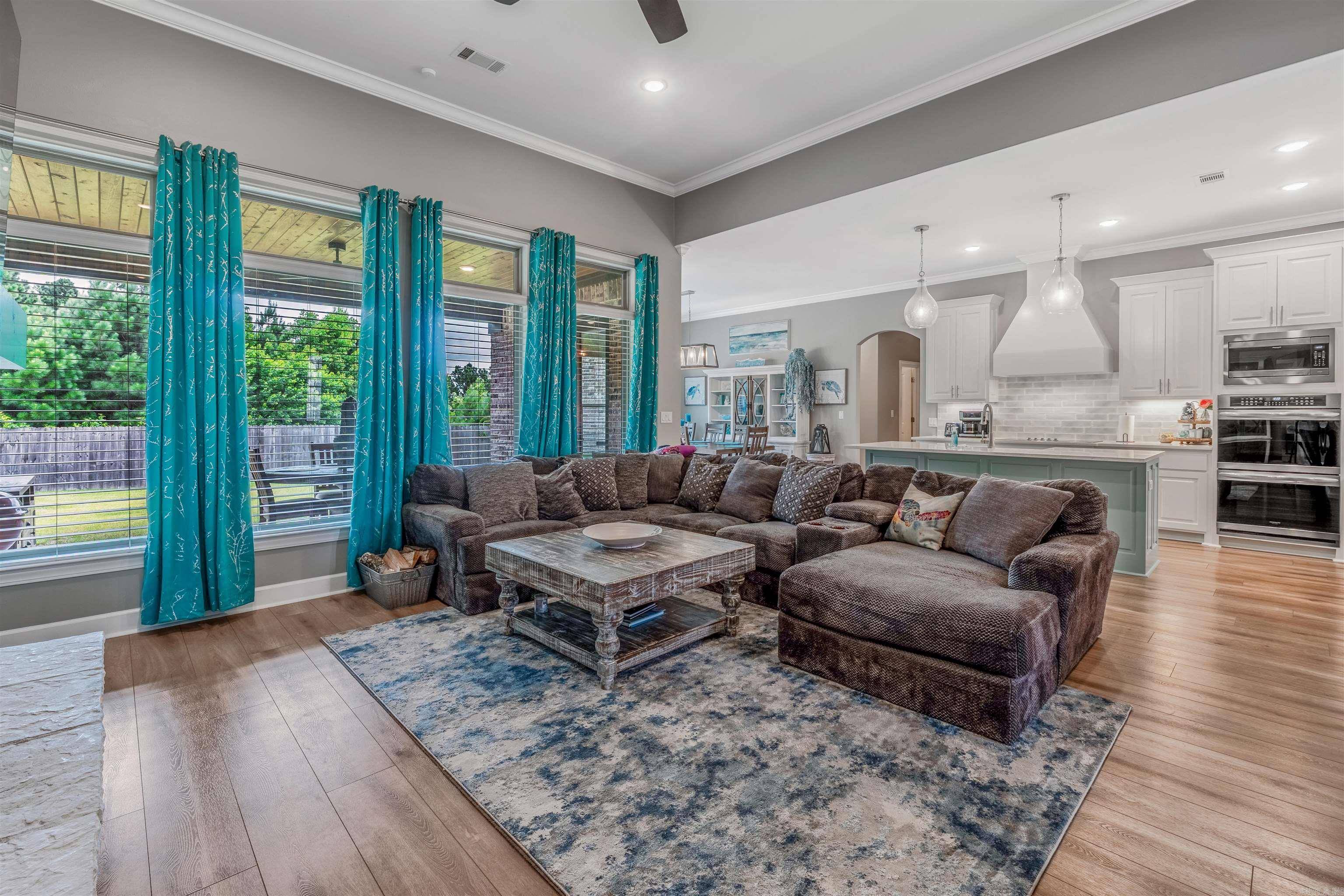9096 Stone Canyon Drive Alexander, AR 72002
5 Beds
2.5 Baths
2,676 SqFt
OPEN HOUSE
Sun Jul 20, 2:00pm - 4:00pm
UPDATED:
Key Details
Property Type Single Family Home
Sub Type Detached
Listing Status Active
Purchase Type For Sale
Square Footage 2,676 sqft
Price per Sqft $196
Subdivision Stonehill
MLS Listing ID 25027855
Style Traditional
Bedrooms 5
Full Baths 2
Half Baths 1
Year Built 2021
Annual Tax Amount $4,072
Lot Size 1.220 Acres
Acres 1.22
Property Sub-Type Detached
Property Description
Location
State AR
County Saline
Area Bryant
Rooms
Other Rooms Great Room, Bonus Room, Laundry
Dining Room Kitchen/Dining Combo, Living/Dining Combo, Breakfast Bar
Kitchen Built-In Stove, Double Oven, Microwave, Electric Range, Surface Range, Dishwasher, Disposal, Pantry, Ice Maker Connection
Interior
Interior Features Washer Connection, Dryer Connection-Electric, Smoke Detector(s), Window Treatments, Walk-In Closet(s), Breakfast Bar, Wired for Highspeed Inter
Heating Central Cool-Electric, Central Heat-Electric
Flooring Carpet, Wood, Tile
Fireplaces Type Woodburning-Prefab.
Equipment Built-In Stove, Double Oven, Microwave, Electric Range, Surface Range, Dishwasher, Disposal, Pantry, Ice Maker Connection
Exterior
Parking Features Garage, Two Car
Utilities Available Sewer-Public, Water-Public, Electric-Co-op, Telephone-Private, All Underground
Roof Type Architectural Shingle
Building
Lot Description Sloped, In Subdivision, Upslope
Story Two Story
Foundation Slab
New Construction No





