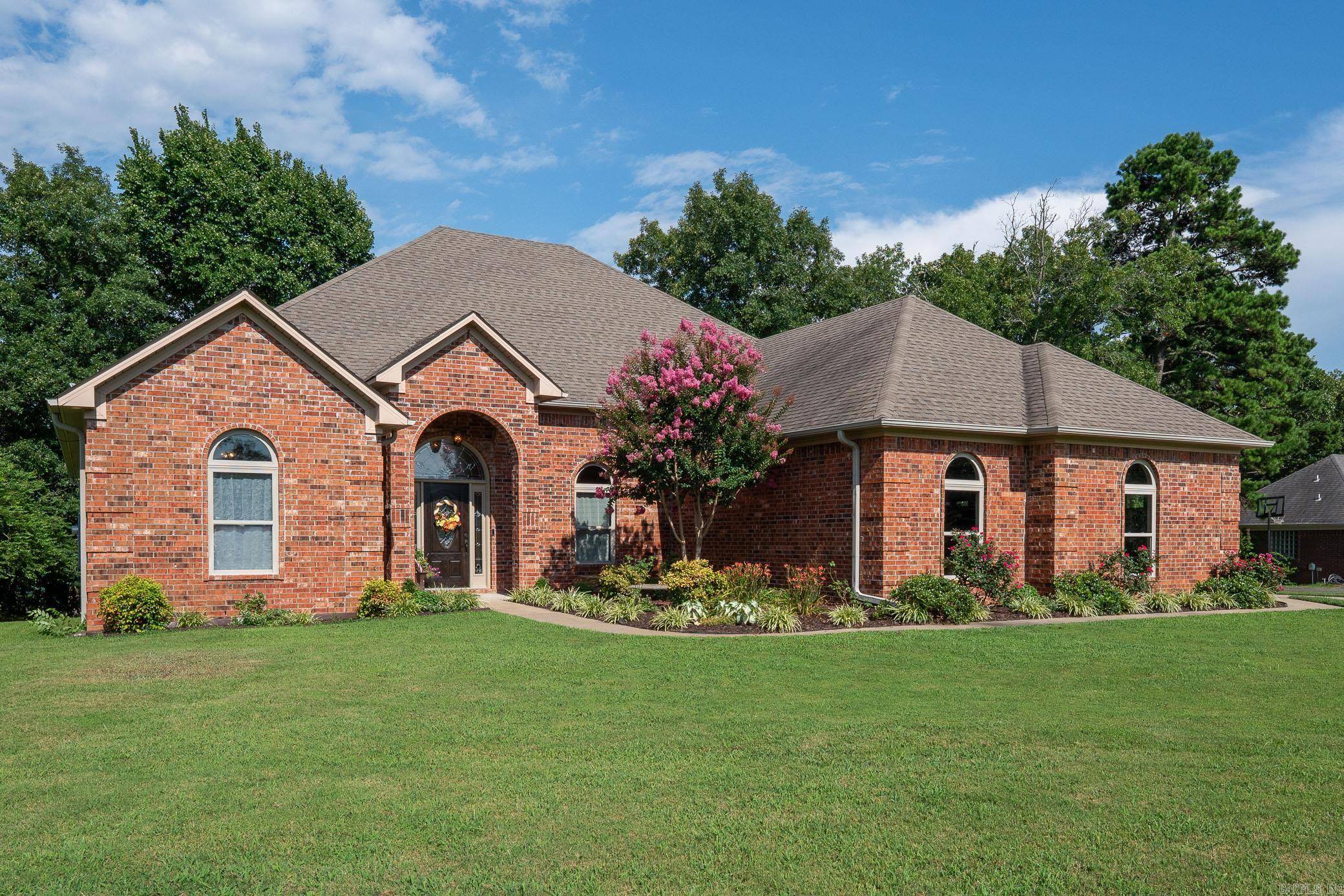13 Scenic Point Greenbrier, AR 72058
4 Beds
2.5 Baths
3,065 SqFt
UPDATED:
Key Details
Property Type Single Family Home
Sub Type Detached
Listing Status Active
Purchase Type For Sale
Square Footage 3,065 sqft
Price per Sqft $163
Subdivision Greenbrier Heights
MLS Listing ID 25027702
Style Traditional
Bedrooms 4
Full Baths 2
Half Baths 1
Year Built 2014
Annual Tax Amount $3,496
Lot Size 0.980 Acres
Acres 0.98
Property Sub-Type Detached
Property Description
Location
State AR
County Faulkner
Area Greenbrier School District
Rooms
Other Rooms Great Room, Sun Room, Laundry
Dining Room Separate Dining Room, Separate Breakfast Rm, Breakfast Bar
Kitchen Double Oven, Microwave, Electric Range, Surface Range, Dishwasher, Disposal, Pantry, Ice Maker Connection, Wall Oven
Interior
Interior Features Washer Connection, Dryer Connection-Electric, Floored Attic, Walk-In Closet(s), Kit Counter- Granite Slab
Heating Central Cool-Electric
Flooring Wood, Tile, Luxury Vinyl
Fireplaces Type Gas Logs Present
Equipment Double Oven, Microwave, Electric Range, Surface Range, Dishwasher, Disposal, Pantry, Ice Maker Connection, Wall Oven
Exterior
Exterior Feature Deck
Parking Features Garage, Three Car, Auto Door Opener
Utilities Available Septic, Water-Public, Elec-Municipal (+Entergy), Gas-Propane/Butane
Roof Type Architectural Shingle
Building
Lot Description Sloped, Level, Extra Landscaping, In Subdivision
Story One Story
Foundation Slab
New Construction No





