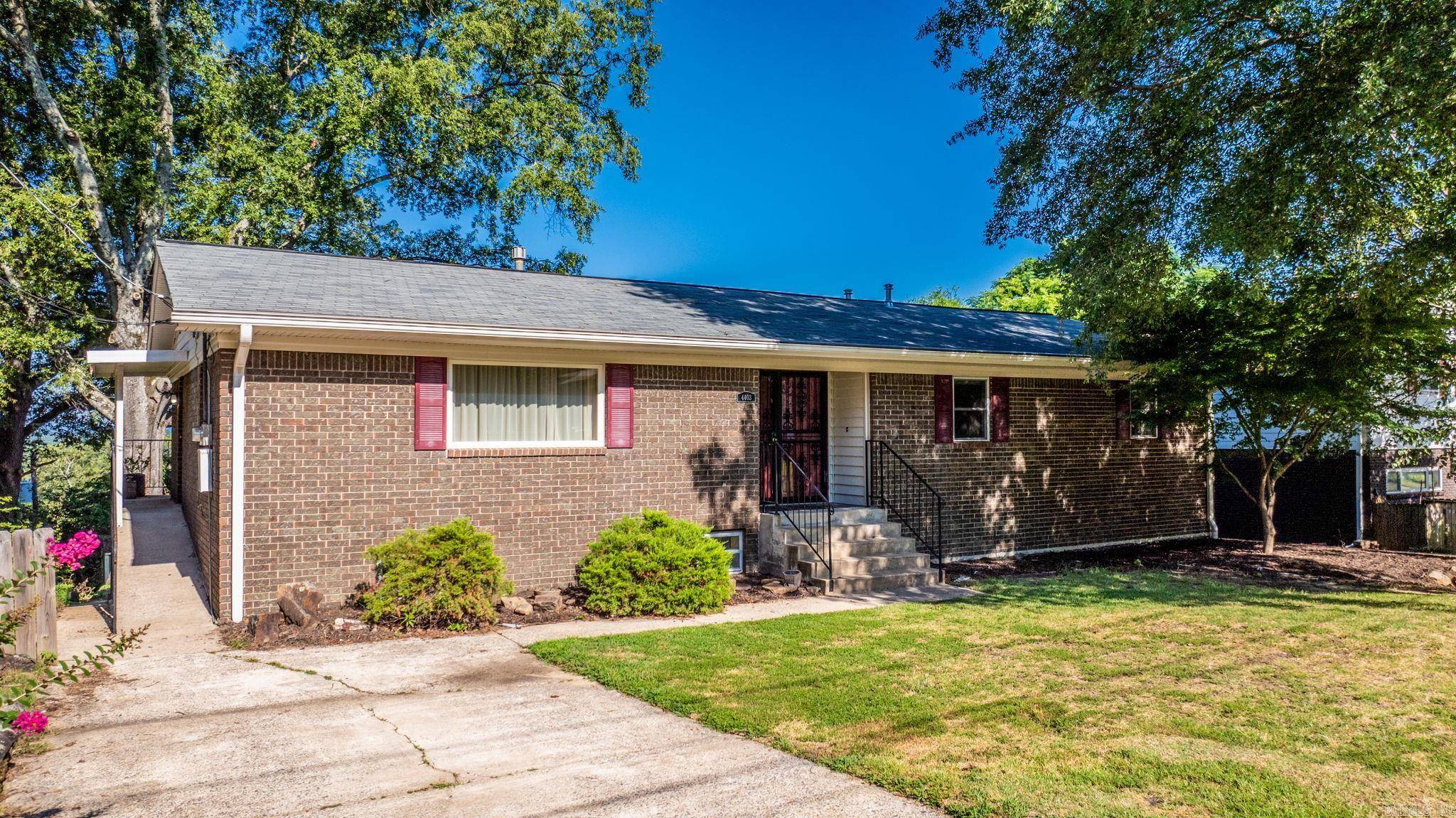4403 Westridge Drive North Little Rock, AR 72116-8182
5 Beds
3 Baths
3,283 SqFt
UPDATED:
Key Details
Property Type Single Family Home
Sub Type Detached
Listing Status Active
Purchase Type For Sale
Square Footage 3,283 sqft
Price per Sqft $85
Subdivision Bickerstaff
MLS Listing ID 25027487
Style Traditional
Bedrooms 5
Full Baths 3
Year Built 1973
Annual Tax Amount $787
Lot Size 0.350 Acres
Acres 0.35
Property Sub-Type Detached
Property Description
Location
State AR
County Pulaski
Area North Little Rock (Central)
Rooms
Other Rooms Formal Living Room, Great Room, Bonus Room
Dining Room Eat-In Kitchen
Kitchen Free-Standing Stove, Microwave, Electric Range, Dishwasher, Disposal, Pantry, Ice Maker Connection
Interior
Interior Features Washer Connection, Washer-Stays, Dryer Connection-Electric, Dryer-Stays, Water Heater-Gas, Security System, Window Treatments, Walk-in Shower
Heating Central Cool-Electric, Central Heat-Gas, Zoned Units
Flooring Carpet, Vinyl, Laminate
Fireplaces Type None
Equipment Free-Standing Stove, Microwave, Electric Range, Dishwasher, Disposal, Pantry, Ice Maker Connection
Exterior
Exterior Feature Patio, Fully Fenced, Guttering
Parking Features Parking Pads, Three Car
Utilities Available Sewer-Public, Water-Public, Electric-Co-op, Gas-Natural
Roof Type Architectural Shingle
Building
Lot Description Sloped, Level, In Subdivision, Down Slope
Story Two Story, Split to the Rear
Foundation Slab
New Construction No





