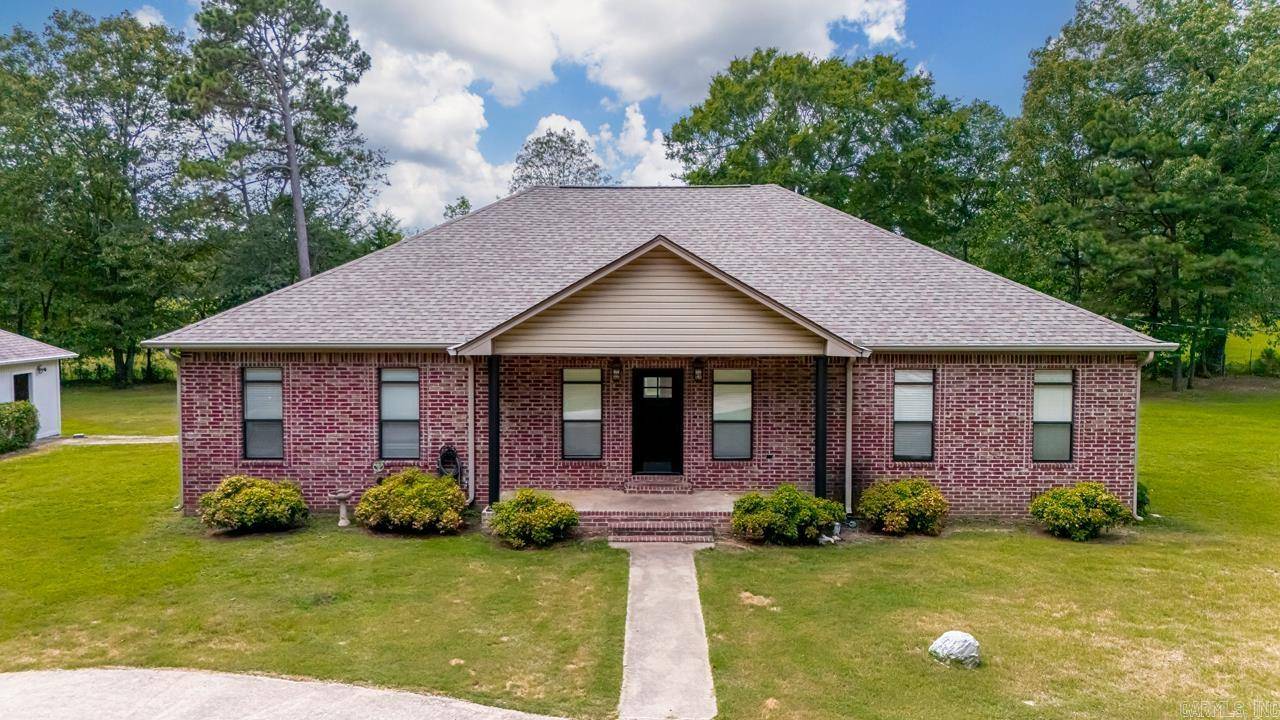4051 Whitney Lane Benton, AR 72019
3 Beds
2.5 Baths
2,485 SqFt
UPDATED:
Key Details
Property Type Single Family Home
Sub Type Detached
Listing Status Active
Purchase Type For Sale
Square Footage 2,485 sqft
Price per Sqft $231
Subdivision Buffington Estates
MLS Listing ID 25027220
Style Traditional
Bedrooms 3
Full Baths 2
Half Baths 1
Year Built 2003
Annual Tax Amount $2,660
Tax Year 2023
Lot Size 5.280 Acres
Acres 5.28
Property Sub-Type Detached
Property Description
Location
State AR
County Saline
Area Glen Rose
Zoning Resd
Rooms
Other Rooms Great Room, Office/Study, Workshop/Craft, Laundry, Other (see remarks)
Dining Room Separate Dining Room, Kitchen/Dining Combo, Living/Dining Combo, Breakfast Bar
Kitchen Free-Standing Stove, Microwave, Electric Range, Dishwasher, Disposal, Pantry, Ice Maker Connection
Interior
Interior Features Washer Connection, Dryer Connection-Electric, Water Heater-Electric, Walk-In Closet(s), Built-Ins, Ceiling Fan(s), Walk-in Shower, Breakfast Bar, Kit Counter-Granite Tiles
Heating Heat Pump
Flooring Carpet, Wood, Tile, Other (see remarks)
Fireplaces Type None
Equipment Free-Standing Stove, Microwave, Electric Range, Dishwasher, Disposal, Pantry, Ice Maker Connection
Exterior
Exterior Feature Patio, Deck, Porch, Guttering
Parking Features Garage, Two Car, Detached
Utilities Available Septic, Water-Public, Elec-Municipal (+Entergy), Telephone-Private
Roof Type Composition,Architectural Shingle
Building
Lot Description Sloped, Level, Corner Lot, Wooded, Cleared, In Subdivision
Story One Story
Foundation Crawl Space
New Construction No
Schools
Elementary Schools Glen Rose
Middle Schools Glen Rose
High Schools Glen Rose
Others
Virtual Tour https://youtu.be/Wk0XU2umFpk





