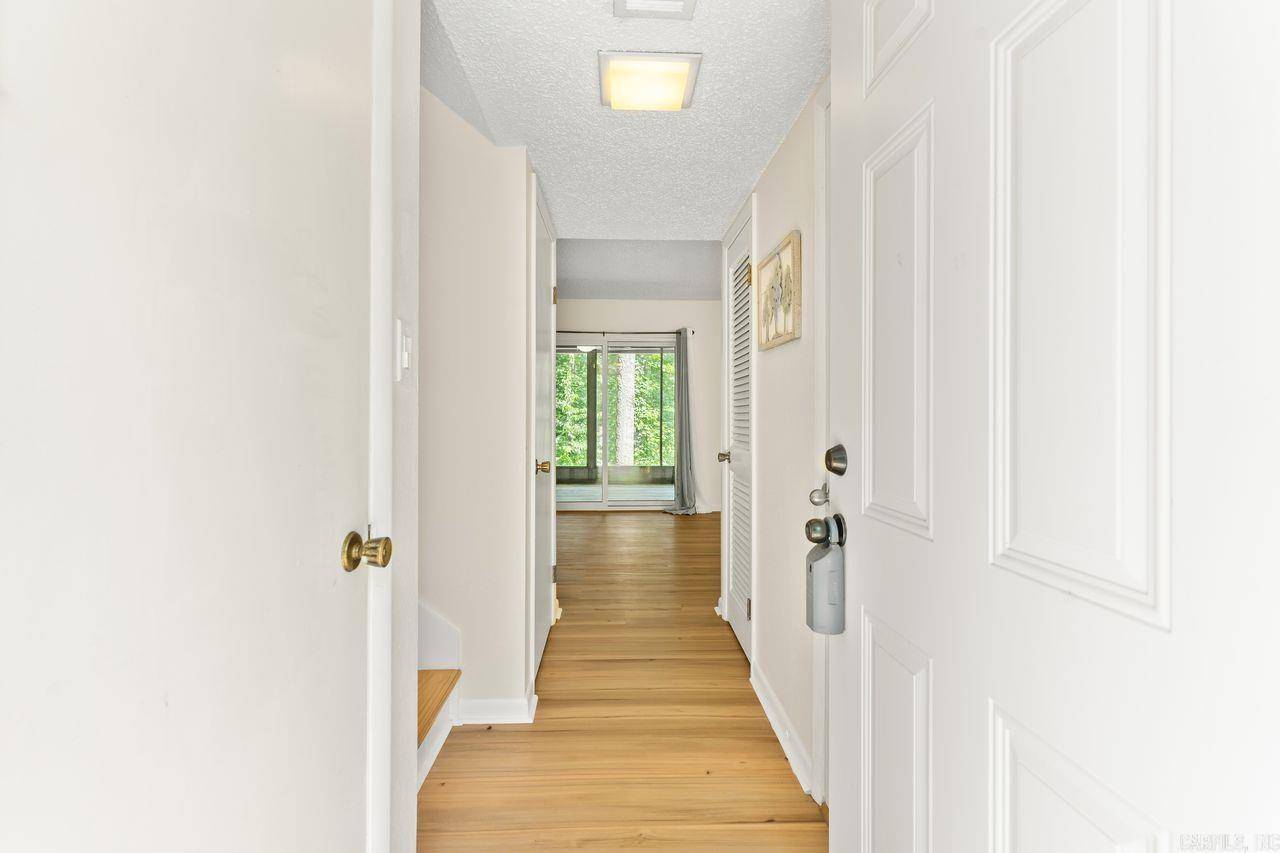154 La Vista Lane Hot Springs Village, AR 71909
2 Beds
1.5 Baths
1,028 SqFt
UPDATED:
Key Details
Property Type Condo, Townhouse
Sub Type Condo/Townhse/Duplex/Apt
Listing Status Active
Purchase Type For Sale
Square Footage 1,028 sqft
Price per Sqft $131
Subdivision Desoto Courts #2
MLS Listing ID 25025359
Style Townhouse
Bedrooms 2
Full Baths 1
Half Baths 1
Condo Fees $113
HOA Fees $113
Year Built 1975
Annual Tax Amount $661
Tax Year 2024
Property Sub-Type Condo/Townhse/Duplex/Apt
Property Description
Location
State AR
County Garland
Area Hot Springs Village (Jessieville Sd)
Rooms
Other Rooms Great Room, Sun Room
Basement None
Dining Room Living/Dining Combo
Kitchen Free-Standing Stove, Microwave, Electric Range, Dishwasher, Refrigerator-Stays
Interior
Interior Features Washer Connection, Washer-Stays, Dryer Connection-Electric, Dryer-Stays, Water Heater-Electric, Smoke Detector(s), Window Treatments, Walk-In Closet(s), Balcony/Loft, Ceiling Fan(s), Kit Counter-Formica
Heating Central Cool-Electric, Central Heat-Electric
Flooring Luxury Vinyl
Fireplaces Type None
Equipment Free-Standing Stove, Microwave, Electric Range, Dishwasher, Refrigerator-Stays
Exterior
Exterior Feature Deck, Screened Porch
Parking Features Two Car, Assigned
Utilities Available Elec-Municipal (+Entergy), POA Water, Community Sewer
Amenities Available Swimming Pool(s), Tennis Court(s), Sauna, Playground, Clubhouse, Security, Party Room, Picnic Area, Voluntary Fee, Mandatory Fee, Marina, Hot Tub, Golf Course, Fitness/Bike Trail, Gated Entrance, Manager Office
Roof Type Architectural Shingle
Building
Lot Description Sloped, Level, Cul-de-sac, Rural Property, Resort Property, Common to Golf Course, Golf View
Story Two Story
Foundation Piers
New Construction No





