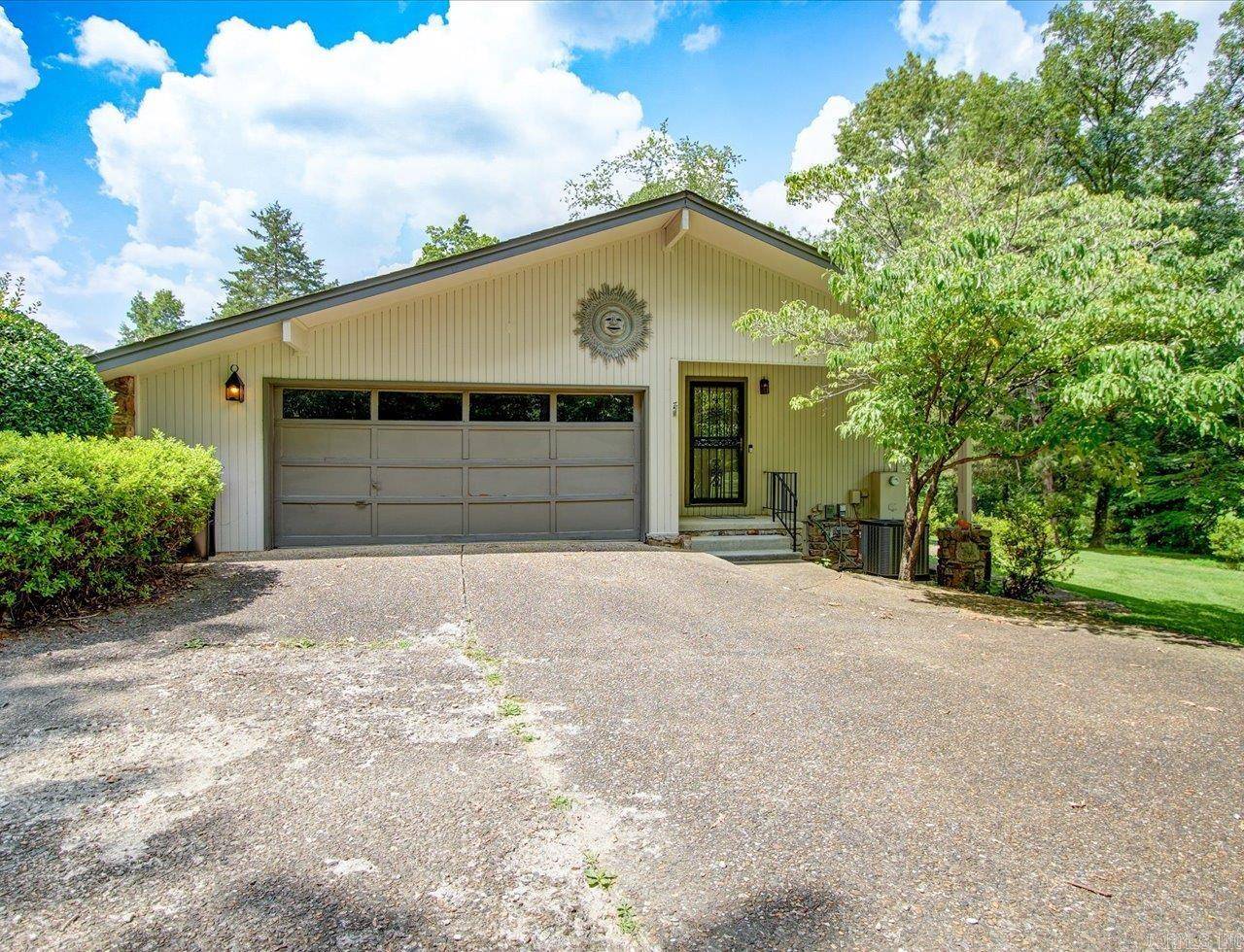7 Sonora Way Hot Springs Village, AR 71909
4 Beds
2.5 Baths
2,955 SqFt
UPDATED:
Key Details
Property Type Single Family Home
Sub Type Detached
Listing Status Active
Purchase Type For Sale
Square Footage 2,955 sqft
Price per Sqft $118
Subdivision Sonora
MLS Listing ID 25025074
Style Traditional
Bedrooms 4
Full Baths 2
Half Baths 1
Condo Fees $113
HOA Fees $113
Year Built 1972
Annual Tax Amount $2,362
Lot Size 0.290 Acres
Acres 0.29
Property Sub-Type Detached
Property Description
Location
State AR
County Garland
Area Hot Springs Village (Jessieville Sd)
Rooms
Other Rooms Laundry
Dining Room Separate Dining Room, Separate Breakfast Rm, Breakfast Bar, Other (see remarks)
Kitchen Built-In Stove, Surface Range, Dishwasher, Disposal, Pantry, Refrigerator-Stays, Ice Maker Connection
Interior
Interior Features Washer Connection, Dryer Connection-Electric, Water Heater-Electric, Window Treatments, Ceiling Fan(s), Breakfast Bar, Kit Counter- Granite Slab
Heating Central Cool-Electric, Central Heat-Electric
Flooring Carpet, Tile, Luxury Vinyl
Fireplaces Type Gas Logs Present
Equipment Built-In Stove, Surface Range, Dishwasher, Disposal, Pantry, Refrigerator-Stays, Ice Maker Connection
Exterior
Exterior Feature Deck, Outside Storage Area
Parking Features Garage, Two Car, Auto Door Opener, Side Entry
Utilities Available Sewer-Public, Water-Public, Elec-Municipal (+Entergy), Gas-Propane/Butane, POA Water
Amenities Available Swimming Pool(s), Tennis Court(s), Sauna, Playground, Clubhouse, Security, Picnic Area, Mandatory Fee, Marina, Hot Tub, Golf Course, Fitness/Bike Trail, Gated Entrance, Manager Office
Roof Type Composition
Building
Lot Description Golf Course Frontage, In Subdivision, Other (see remarks), Golf View
Story One Story
Foundation Crawl Space
New Construction No
Schools
Elementary Schools Jessieville
Middle Schools Jessieville
High Schools Jessieville
Others
Virtual Tour https://snapmagicmedia.hd.pics/7-Sonora-Way/idx





