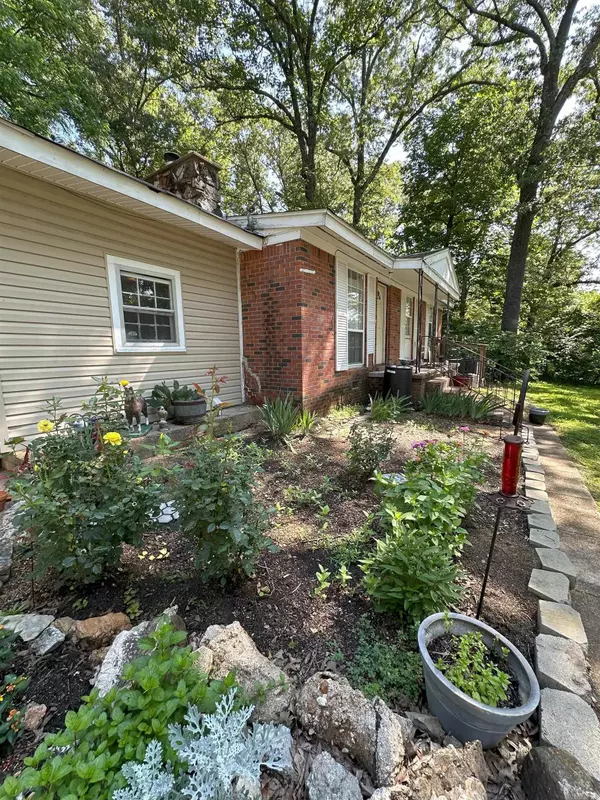11 S Ontario Drive Cherokee Village, AR 72529
3 Beds
2 Baths
1,064 SqFt
UPDATED:
Key Details
Property Type Single Family Home
Sub Type Detached
Listing Status Active
Purchase Type For Sale
Square Footage 1,064 sqft
Price per Sqft $128
Subdivision Dakota Third
MLS Listing ID 25022699
Style Bungalow/Cottage
Bedrooms 3
Full Baths 2
Condo Fees $270
HOA Fees $270
Year Built 1988
Annual Tax Amount $367
Tax Year 2024
Lot Size 1.120 Acres
Acres 1.12
Property Sub-Type Detached
Property Description
Location
State AR
County Sharp
Area Cherokee Village
Rooms
Other Rooms Den/Family Room, Laundry
Dining Room Eat-In Kitchen
Kitchen Free-Standing Stove, Electric Range
Interior
Interior Features Washer Connection, Dryer Connection-Electric, Water Heater-Electric, Handicapped Design, Built-Ins, Kit Counter-Formica
Heating Central Cool-Electric, Central Heat-Electric
Flooring Wood, Laminate
Fireplaces Type Woodburning-Site-Built
Equipment Free-Standing Stove, Electric Range
Exterior
Exterior Feature Deck, Porch, Outside Storage Area
Parking Features Carport, Two Car
Utilities Available Septic, Water-Public, Electric-Co-op
Amenities Available Swimming Pool(s), Tennis Court(s), Playground, Clubhouse, Picnic Area, Mandatory Fee, Golf Course
Roof Type 3 Tab Shingles
Building
Lot Description Sloped, Level, Corner Lot, In Subdivision, Common to Golf Course, Common to Lake
Story One Story
Foundation Crawl Space
New Construction No





