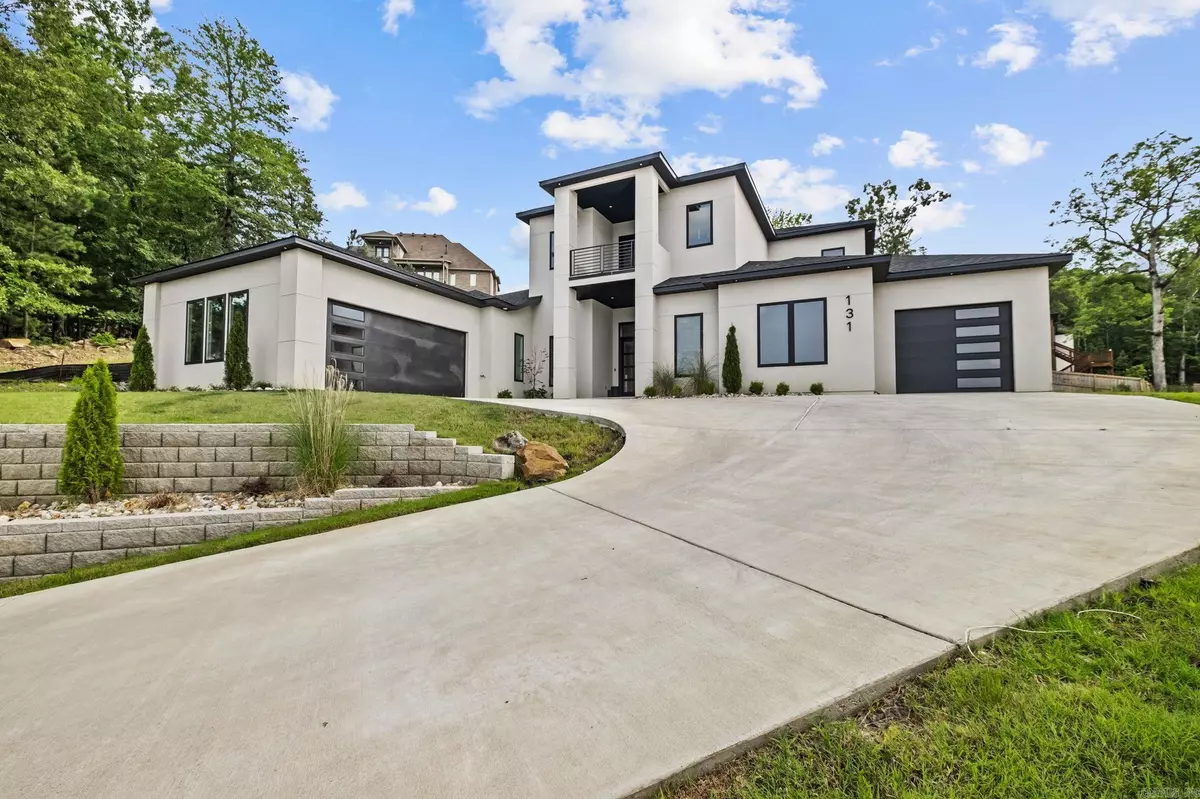Address not disclosed Maumelle, AR 72113
6 Beds
5.5 Baths
4,935 SqFt
UPDATED:
Key Details
Property Type Single Family Home
Sub Type Detached
Listing Status Active
Purchase Type For Sale
Square Footage 4,935 sqft
Price per Sqft $146
Subdivision Osage Hills Addn Prd
MLS Listing ID 25021516
Style Contemporary
Bedrooms 6
Full Baths 5
Half Baths 1
Condo Fees $125
HOA Fees $125
Year Built 2023
Annual Tax Amount $6,822
Lot Size 0.390 Acres
Acres 0.39
Property Sub-Type Detached
Property Description
Location
State AR
County Pulaski
Area Maumelle And Surrounding Areas
Rooms
Other Rooms Great Room, Office/Study, In-Law Quarters, Bonus Room, Laundry
Dining Room Eat-In Kitchen, Separate Breakfast Rm, Breakfast Bar, Kitchen/Den
Kitchen Built-In Stove, Double Oven, Microwave, Gas Range, Dishwasher, Disposal, Trash Compactor, Pantry, Refrigerator-Stays, Ice Maker Connection
Interior
Interior Features Wet Bar, Washer Connection, Dryer Connection-Electric, Water Heater-Solar, Smoke Detector(s), Walk-In Closet(s), Balcony/Loft, Built-Ins, Ceiling Fan(s), Walk-in Shower, Breakfast Bar, Wired for Highspeed Inter
Heating Central Cool-Electric, Central Heat-Gas
Flooring Wood, Tile
Fireplaces Type Woodburning-Prefab., Insert Unit, Glass Doors, Electric Logs
Equipment Built-In Stove, Double Oven, Microwave, Gas Range, Dishwasher, Disposal, Trash Compactor, Pantry, Refrigerator-Stays, Ice Maker Connection
Exterior
Exterior Feature Patio, Porch, Partially Fenced, Lawn Sprinkler
Parking Features Three Car, Auto Door Opener
Utilities Available Sewer-Public, Water-Public, Elec-Municipal (+Entergy), Gas-Natural, TV-Cable, Telephone-Private, All Underground
Amenities Available Swimming Pool(s), Tennis Court(s), Playground, Picnic Area, Mandatory Fee, Golf Course, Fitness/Bike Trail
Roof Type Architectural Shingle
Building
Lot Description Sloped, In Subdivision
Story Two Story
Foundation Slab
New Construction No

