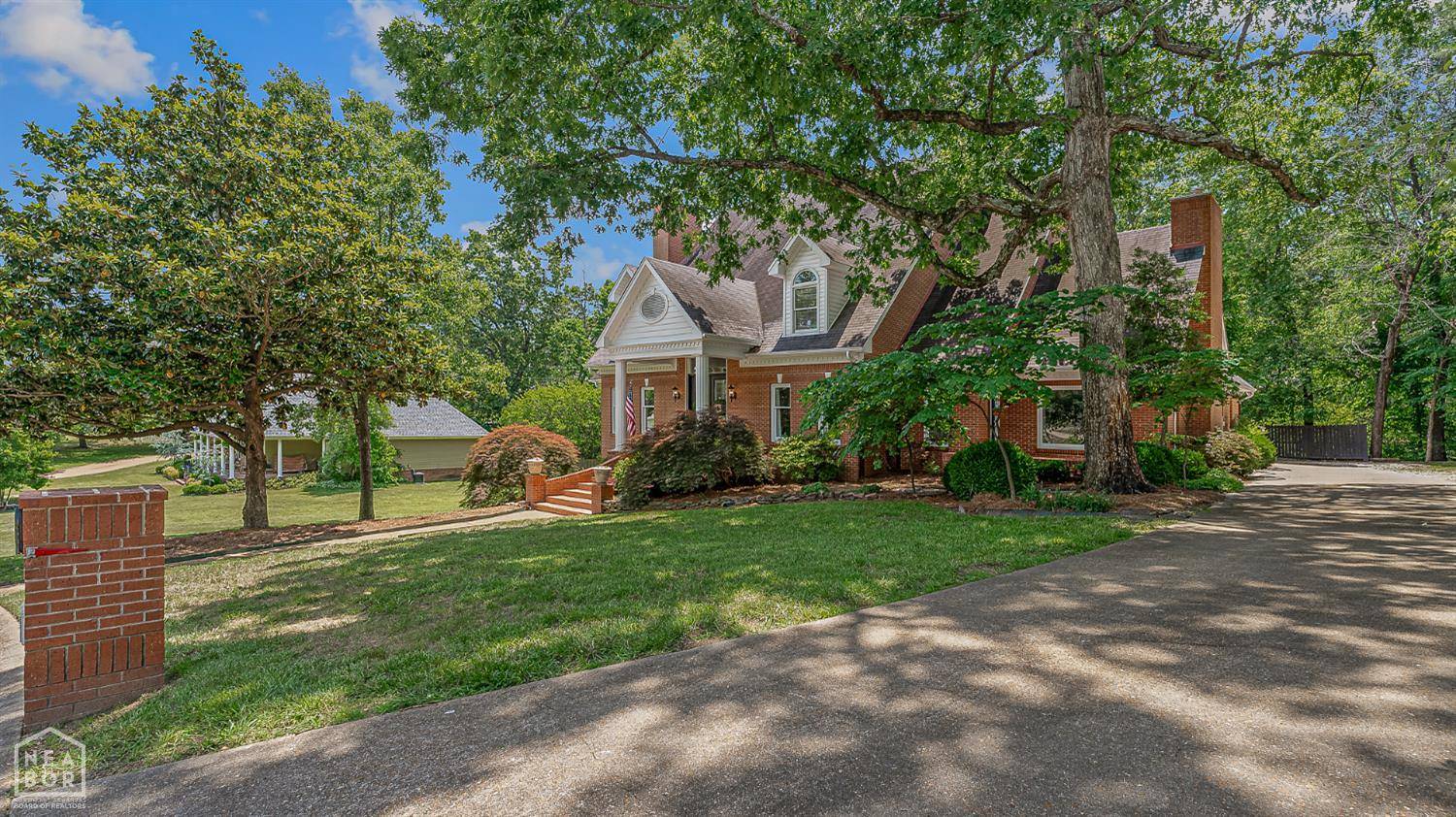15 Plantation Oaks Lane Jonesboro, AR 72401
6 Beds
5 Baths
6,000 SqFt
UPDATED:
Key Details
Property Type Single Family Home
Sub Type Single Family
Listing Status Active
Purchase Type For Sale
Square Footage 6,000 sqft
Price per Sqft $131
Subdivision Plantation Oaks
MLS Listing ID 10122319
Style 2+ Story,Traditional
Bedrooms 6
Full Baths 4
Half Baths 1
Annual Tax Amount $5,129
Tax Year 2024
Lot Size 0.540 Acres
Acres 0.54
Property Sub-Type Single Family
Property Description
Location
State AR
County Craighead
Area H
Rooms
Basement Cooled, Full Basement, Heated, Walk Out
Interior
Interior Features Breakfast Bar, Built-Ins, Ceiling Fan(s), Climate Control, Garage Door Opener, Jet Tub, Security System, Smoke Alarm(s)
Heating Central
Cooling 3+ Systems, Central
Flooring Carpet, Ceramic, Hardwood
Exterior
Exterior Feature Deck, Patio, Porch, Storage Room
Parking Features Garage-Attached
Roof Type Architectural Shingle
Building
Sewer City Sewer
Water City
Schools
Elementary Schools Jonesboro Magnet
High Schools Jonesboro High School
Others
Tax ID 01-143253-09300





