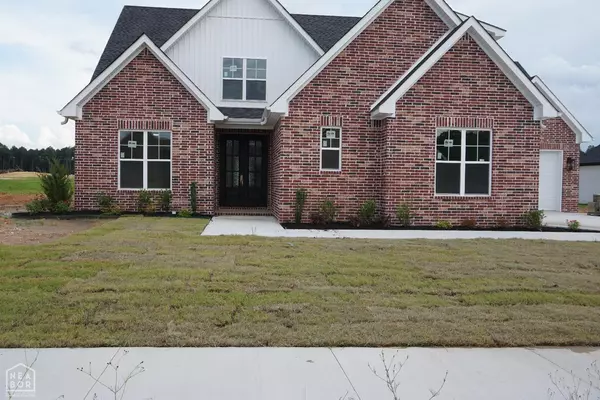3705 Ontario Cove Jonesboro, AR 72404
5 Beds
3 Baths
3,383 SqFt
UPDATED:
Key Details
Property Type Single Family Home
Sub Type Single Family
Listing Status Active
Purchase Type For Sale
Square Footage 3,383 sqft
Price per Sqft $186
Subdivision Lake Pointe Estates
MLS Listing ID 10122216
Style 2+ Story,Traditional
Bedrooms 5
Full Baths 3
Annual Tax Amount $335
Tax Year 2024
Lot Size 0.340 Acres
Acres 0.34
Property Sub-Type Single Family
Property Description
Location
State AR
County Craighead
Area L
Interior
Interior Features Ceiling Fan(s), Smoke Alarm(s)
Heating Central, Electric, Heat Pump
Cooling Central, Electric, Heat Pump(s)
Flooring Carpet, Vinyl
Fireplaces Type Gas Log
Exterior
Exterior Feature Patio, Porch
Parking Features Garage-Attached
Roof Type Dimensional Shingle
Building
Foundation Slab
Sewer City Sewer
Water City
Schools
Elementary Schools Valley View
High Schools Valley View
Others
Tax ID 01-143343-04000
Acceptable Financing Cash, Conventional, FHA, VA
Listing Terms Cash, Conventional, FHA, VA





