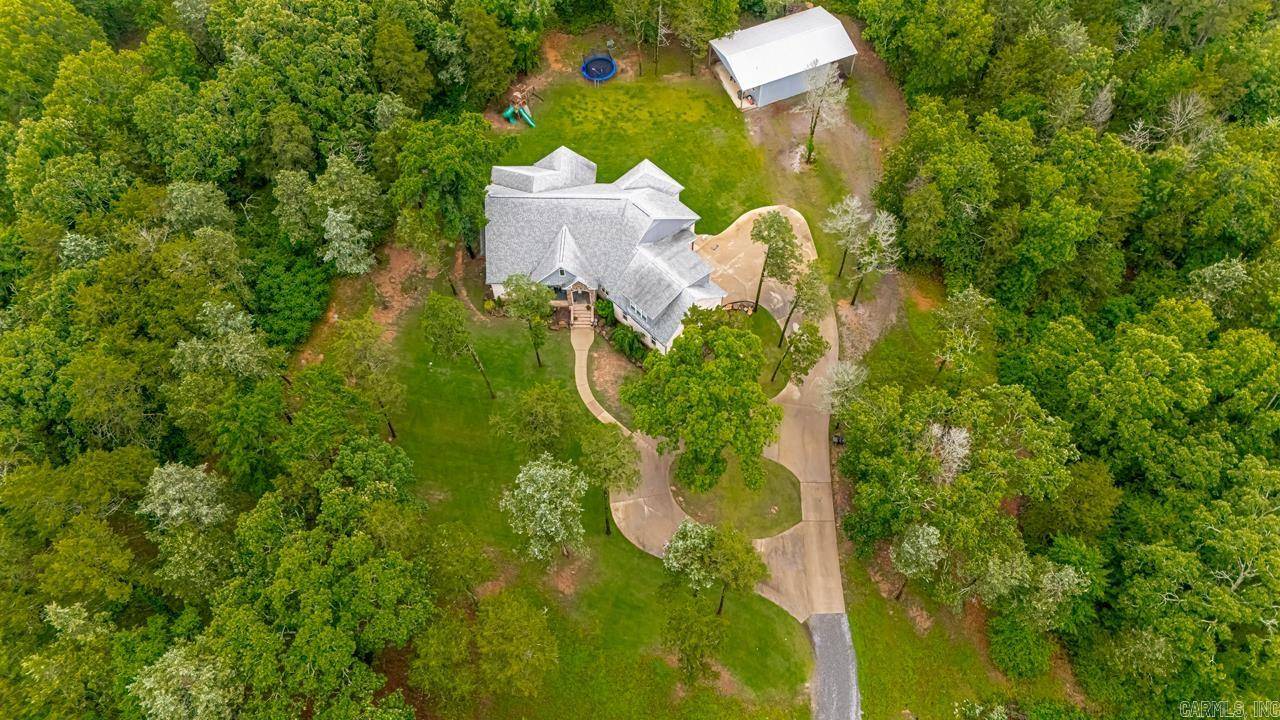1125 Lisa Lane Conway, AR 72034
4 Beds
3.5 Baths
3,547 SqFt
UPDATED:
Key Details
Property Type Single Family Home
Sub Type Detached
Listing Status Active
Purchase Type For Sale
Square Footage 3,547 sqft
Price per Sqft $249
Subdivision Not In List
MLS Listing ID 25020814
Style Traditional
Bedrooms 4
Full Baths 3
Half Baths 1
Year Built 2017
Annual Tax Amount $3,750
Lot Size 7.000 Acres
Acres 7.0
Property Sub-Type Detached
Property Description
Location
State AR
County Faulkner
Area Conway Southwest
Rooms
Other Rooms Office/Study, In-Law Quarters, Bonus Room, Laundry
Dining Room Eat-In Kitchen, Living/Dining Combo, Breakfast Bar
Kitchen Microwave, Gas Range, Dishwasher, Disposal, Pantry, Refrigerator-Stays, Ice Maker Connection, Wall Oven, Ice Machine
Interior
Interior Features Washer Connection, Dryer Connection-Electric, Water Heater-Gas, Whirlpool/Hot Tub/Spa, Smoke Detector(s), Window Treatments, Walk-In Closet(s), Built-Ins, Ceiling Fan(s), Walk-in Shower, Breakfast Bar
Heating Central Cool-Electric, Central Heat-Electric, Mini Split
Flooring Carpet, Wood, Tile
Fireplaces Type None
Equipment Microwave, Gas Range, Dishwasher, Disposal, Pantry, Refrigerator-Stays, Ice Maker Connection, Wall Oven, Ice Machine
Exterior
Exterior Feature Guttering, Lawn Sprinkler, Covered Patio
Parking Features Garage, Two Car, Side Entry
Utilities Available Septic, Well, Elec-Municipal (+Entergy), Gas-Propane/Butane
Roof Type Architectural Shingle
Building
Lot Description Level, Rural Property, Wooded
Story Two Story
Foundation Slab
New Construction No





