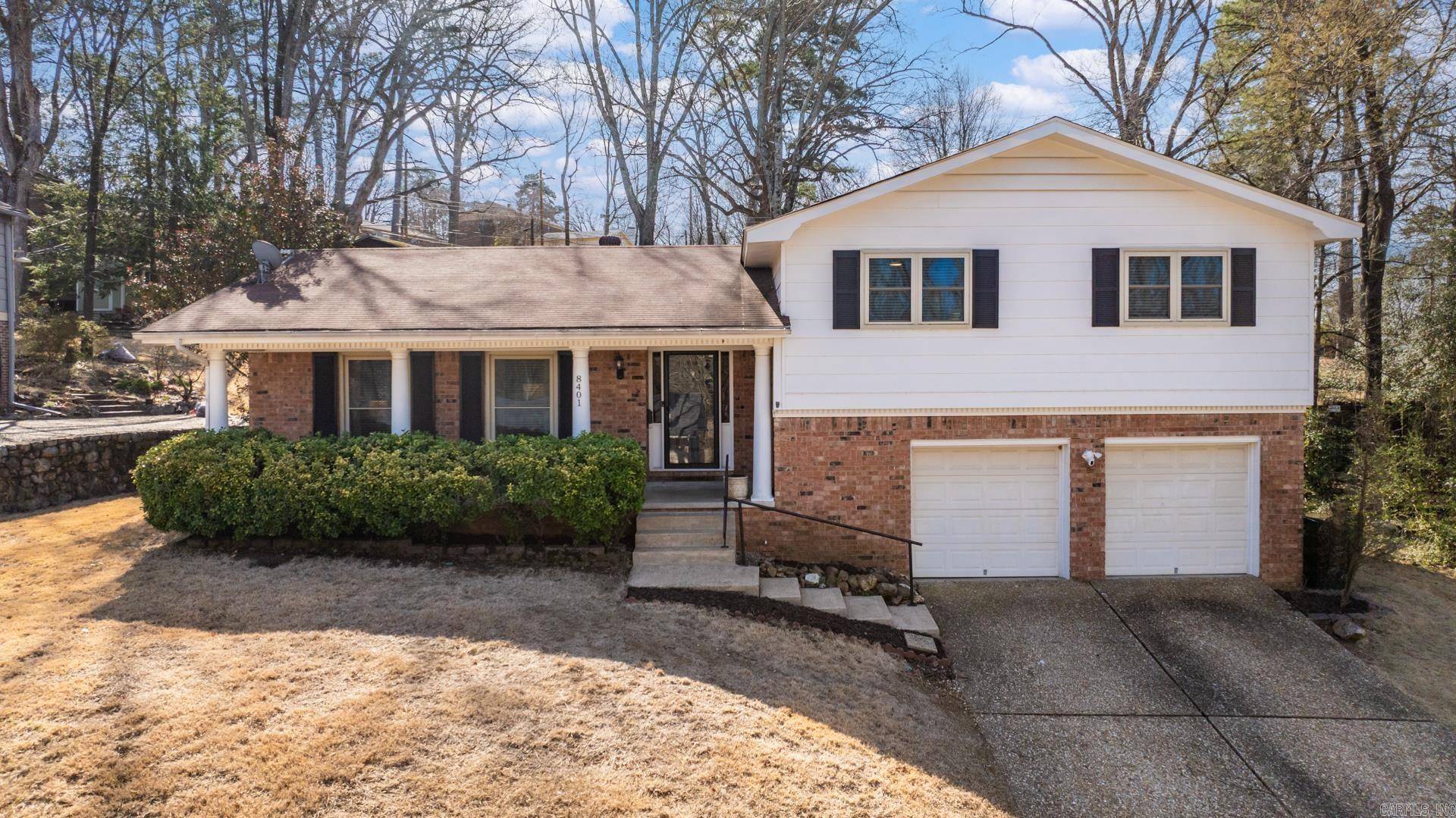8401 Louwanda Drive Little Rock, AR 72205
3 Beds
2.5 Baths
2,221 SqFt
UPDATED:
Key Details
Property Type Single Family Home
Sub Type Detached
Listing Status Backups
Purchase Type For Sale
Square Footage 2,221 sqft
Price per Sqft $139
Subdivision Wingfield
MLS Listing ID 25009722
Style Traditional
Bedrooms 3
Full Baths 2
Half Baths 1
Year Built 1967
Annual Tax Amount $3,615
Lot Size 0.260 Acres
Acres 0.26
Property Sub-Type Detached
Property Description
Location
State AR
County Pulaski
Area Lit - West Little Rock (North)
Rooms
Other Rooms Formal Living Room, Den/Family Room
Dining Room Separate Dining Room
Kitchen Microwave, Dishwasher, Disposal, Wall Oven, Induction Cooktop
Interior
Interior Features Washer Connection, Dryer Connection-Electric, Water Heater-Gas, Smoke Detector(s), Walk-In Closet(s), Walk-in Shower, Kit Counter- Granite Slab
Heating Central Cool-Electric, Central Heat-Gas
Flooring Tile, Luxury Vinyl
Fireplaces Type Woodburning-Site-Built, Gas Starter
Equipment Microwave, Dishwasher, Disposal, Wall Oven, Induction Cooktop
Exterior
Exterior Feature Patio, Porch, Partially Fenced, Guttering
Parking Features Garage, Two Car
Utilities Available Sewer-Public, Water-Public, Elec-Municipal (+Entergy), Gas-Natural
Roof Type 3 Tab Shingles
Building
Lot Description Sloped, Upslope
Story Split-Level
Foundation Slab/Crawl Combination
New Construction No
Schools
Elementary Schools Mcdermott
Middle Schools Pulaski Heights
High Schools Central
Others
Virtual Tour https://youtu.be/tzlqAgbWZEs





