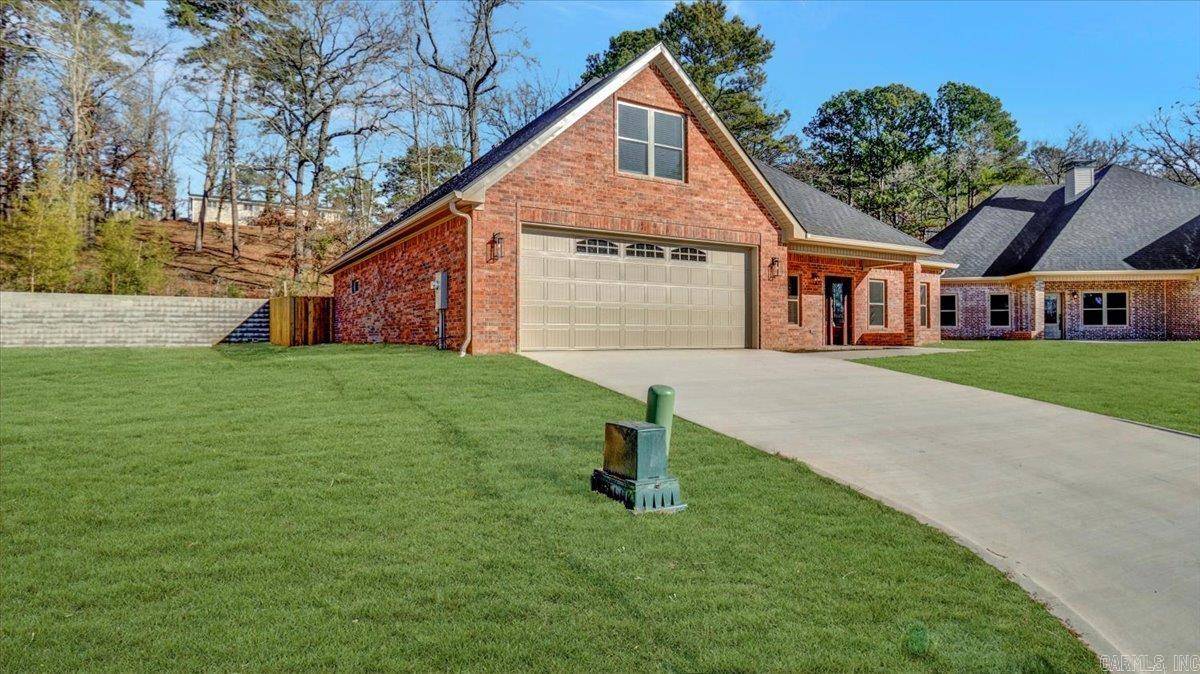134 Jet Circle Hot Springs, AR 71913-6280
4 Beds
2 Baths
2,094 SqFt
UPDATED:
Key Details
Property Type Single Family Home
Sub Type Detached
Listing Status Active
Purchase Type For Sale
Square Footage 2,094 sqft
Price per Sqft $200
Subdivision Waymaker Way
MLS Listing ID 25006053
Style Contemporary
Bedrooms 4
Full Baths 2
Condo Fees $50
HOA Fees $50
Year Built 2023
Annual Tax Amount $100
Lot Size 0.270 Acres
Acres 0.27
Property Sub-Type Detached
Property Description
Location
State AR
County Garland
Area Hot Springs School District
Rooms
Other Rooms Formal Living Room, Bonus Room, Laundry
Dining Room Kitchen/Dining Combo
Kitchen Free-Standing Stove, Microwave, Dishwasher, Disposal, Ice Maker Connection
Interior
Interior Features Washer Connection, Dryer Connection-Electric, Water Heater-Electric, Walk-In Closet(s), Built-Ins, Ceiling Fan(s), Walk-in Shower, Kit Counter- Granite Slab
Heating Central Cool-Electric, Central Heat-Electric, Heat Pump
Flooring Luxury Vinyl, Tile
Fireplaces Type Other (see remarks)
Equipment Free-Standing Stove, Microwave, Dishwasher, Disposal, Ice Maker Connection
Exterior
Exterior Feature Patio, Partially Fenced, Guttering, Wood Fence
Parking Features Garage, Two Car
Utilities Available Sewer-Public, Water-Public, Elec-Municipal (+Entergy), TV-Cable, All Underground
Roof Type Architectural Shingle
Building
Lot Description Level
Story Two Story
Foundation Slab
New Construction Yes
Schools
High Schools Hot Springs





