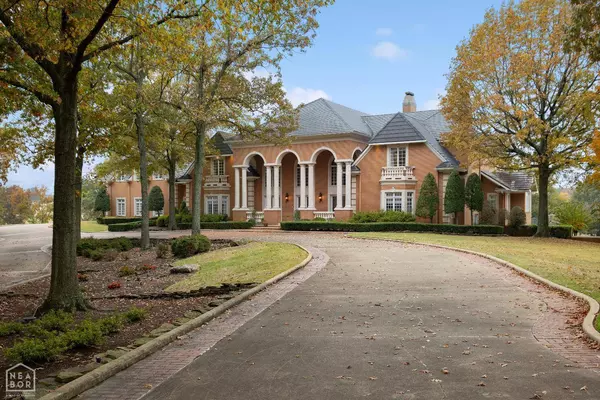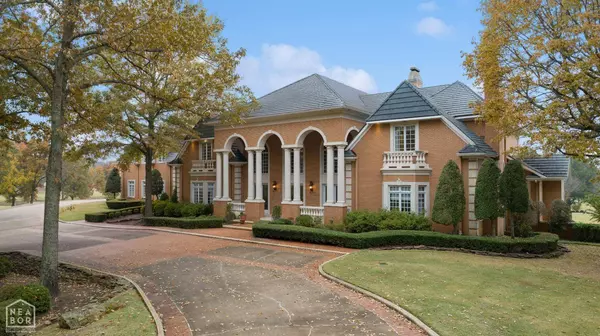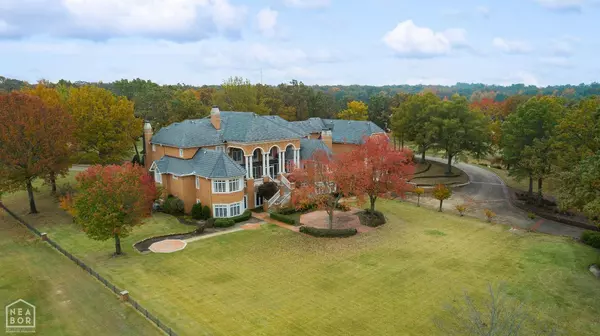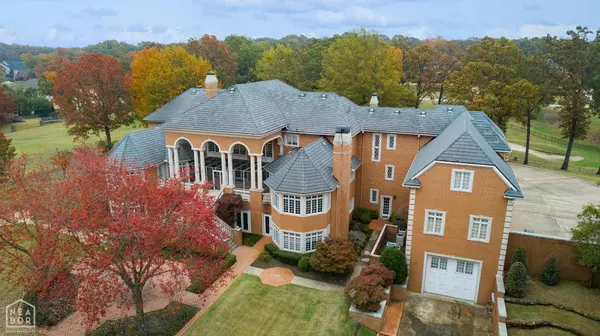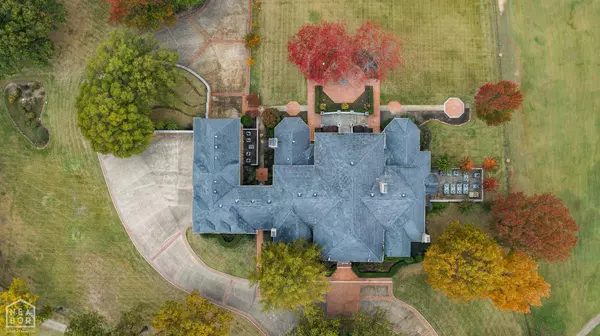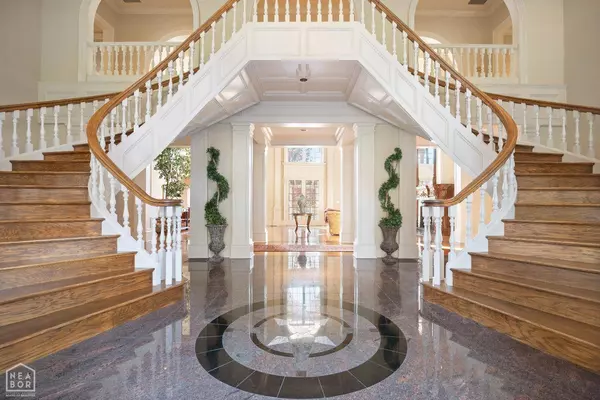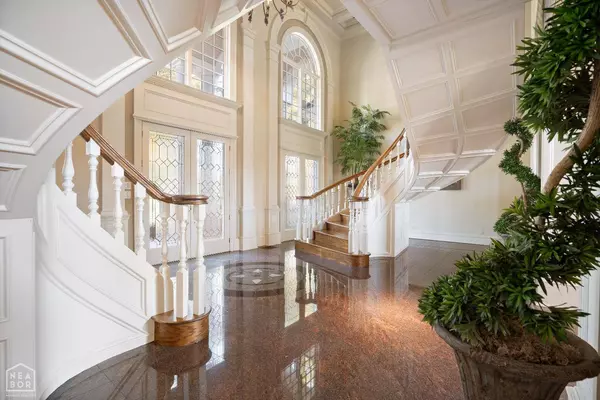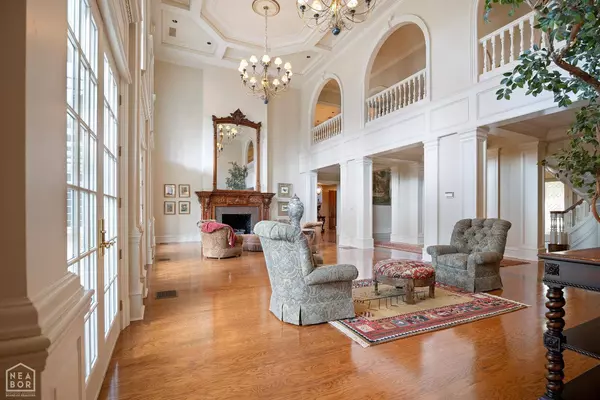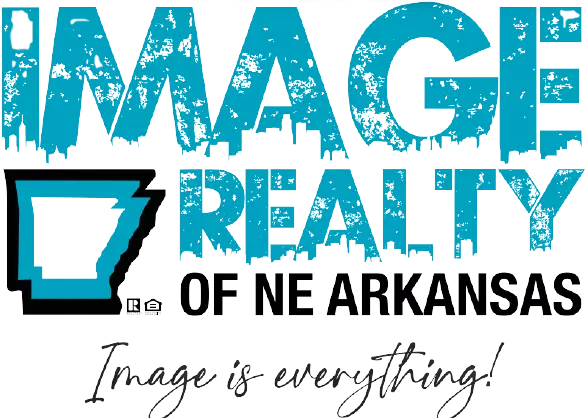
GALLERY
PROPERTY DETAIL
Key Details
Property Type Single Family Home
Sub Type Single Family
Listing Status Active
Purchase Type For Sale
Square Footage 20, 928 sqft
Price per Sqft $131
Subdivision Ridge Pointe
MLS Listing ID 10125032
Style Traditional
Bedrooms 7
Full Baths 8
Half Baths 2
HOA Fees $2, 000
Year Built 1997
Annual Tax Amount $35,276
Tax Year 2025
Lot Size 4.540 Acres
Acres 4.54
Property Sub-Type Single Family
Location
State AR
County Craighead
Area G
Zoning R-1
Rooms
Basement Cooled, Full Basement, Heated, Walk Out
Building
Foundation Slab
Sewer City Sewer
Water City
Interior
Interior Features Breakfast Bar, Built-Ins, Ceiling Fan(s), Central Vac, Jet Tub, Saferoom, Sauna, Stereo Sound, Wet Bar
Heating 3+ Systems, Central, Natural Gas
Cooling 3+ Systems, Central
Flooring Carpet, Ceramic, Hardwood, Marble
Fireplaces Type Gas Log, Three
Exterior
Exterior Feature Golf Cart Storage/Garage, Patio, Patio Covered, RV Parking, Sprinkler System, Storage Room
Parking Features Garage-Attached
Roof Type Slate
Schools
Elementary Schools Jonesboro Magnet
High Schools Jonesboro High School
Others
Tax ID 01-143284-15200
Acceptable Financing Cash, Conventional, In House, VA
Listing Terms Cash, Conventional, In House, VA
SIMILAR HOMES FOR SALE
Check for similar Single Family Homes at price around $2,745,000 in Jonesboro,AR

Active
$3,650,000
1805 Covey Drive, Jonesboro, AR 72404
Listed by Eric Burch of Burch & Co. Real Estate4 Beds 2 Baths 2,418 SqFt
Active
$2,300,000
2064 Sloan Lake Drive, Jonesboro, AR 72404
Listed by Remington Hendrix-Brown of Keller Williams NEA5 Beds 7 Baths 6,042 SqFt
Active
$1,599,000
136 County Road 107, Jonesboro, AR 72404
Listed by Caleb Moss of Coldwell Banker Village Communities Inc4 Beds 6 Baths 7,350 SqFt
CONTACT


