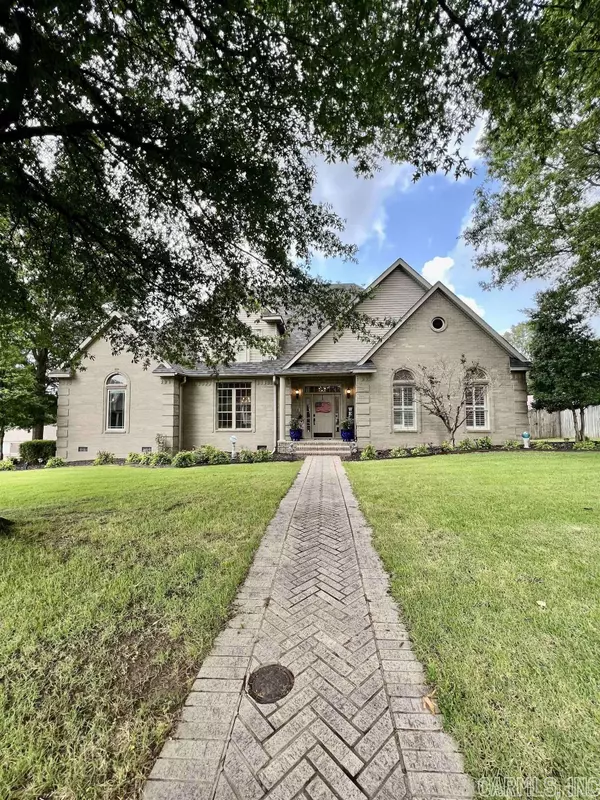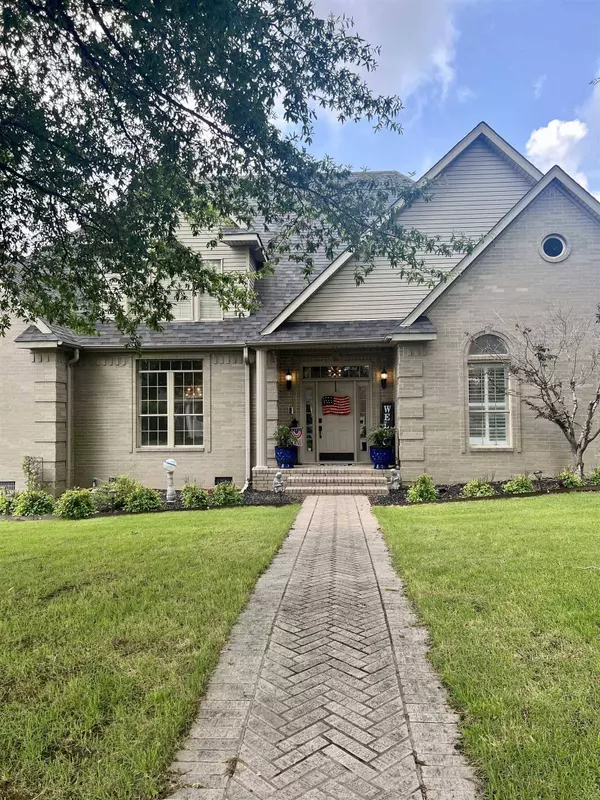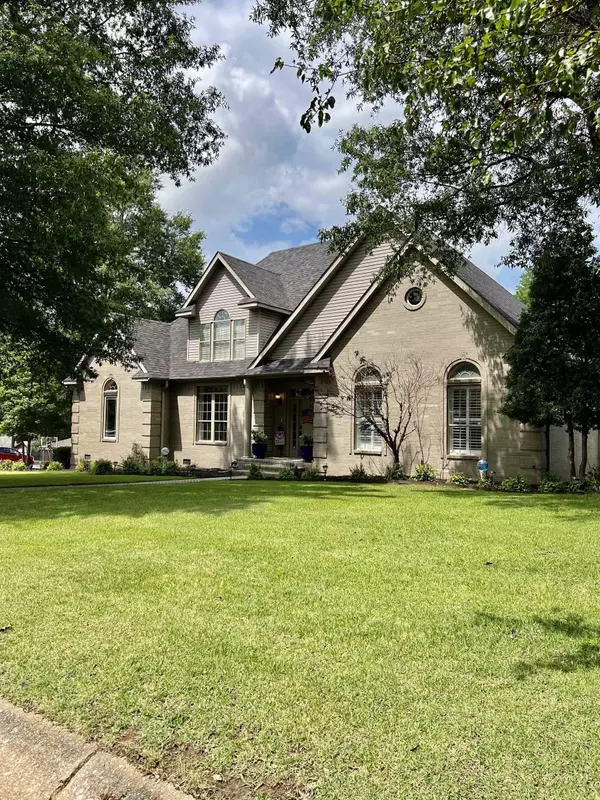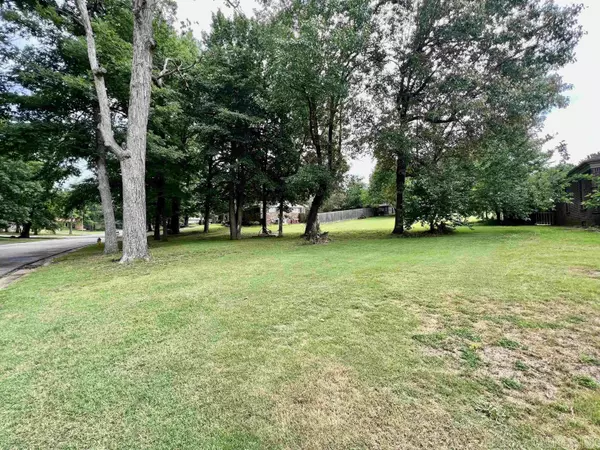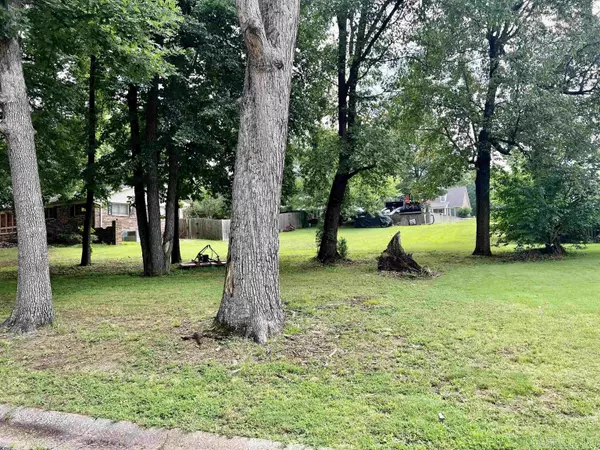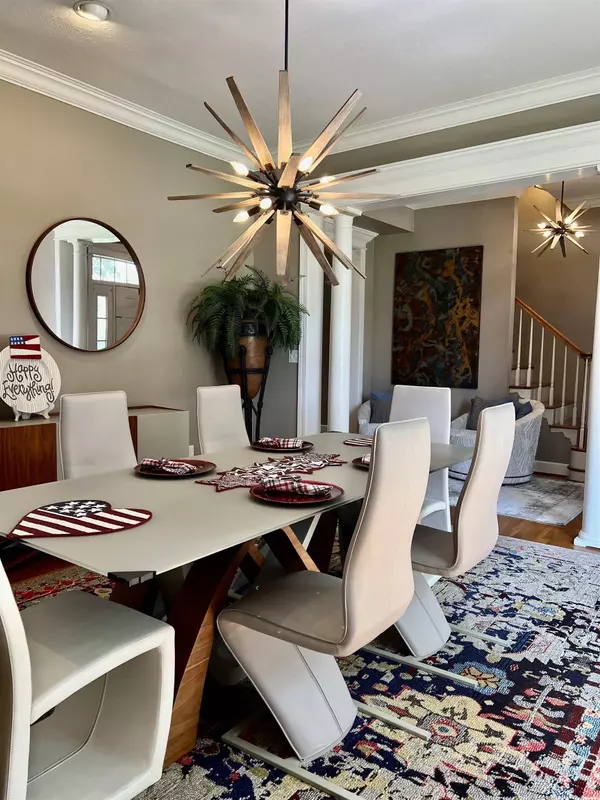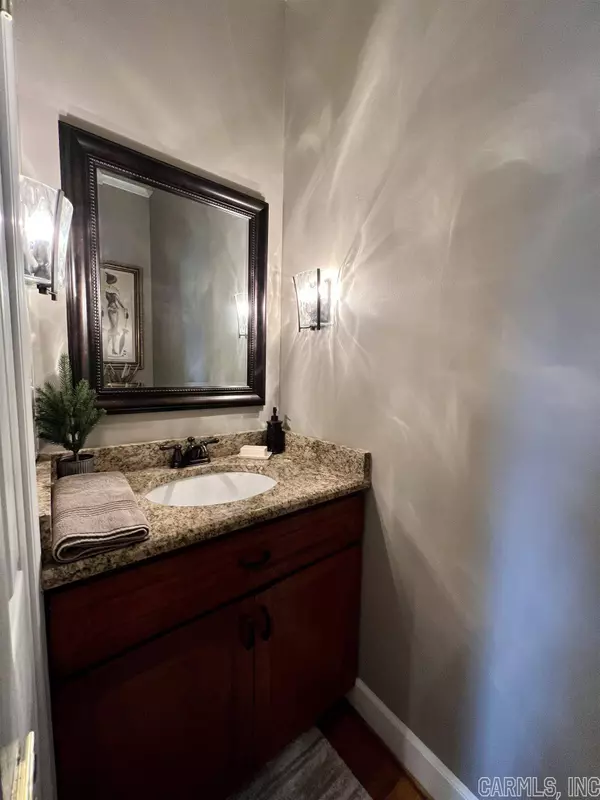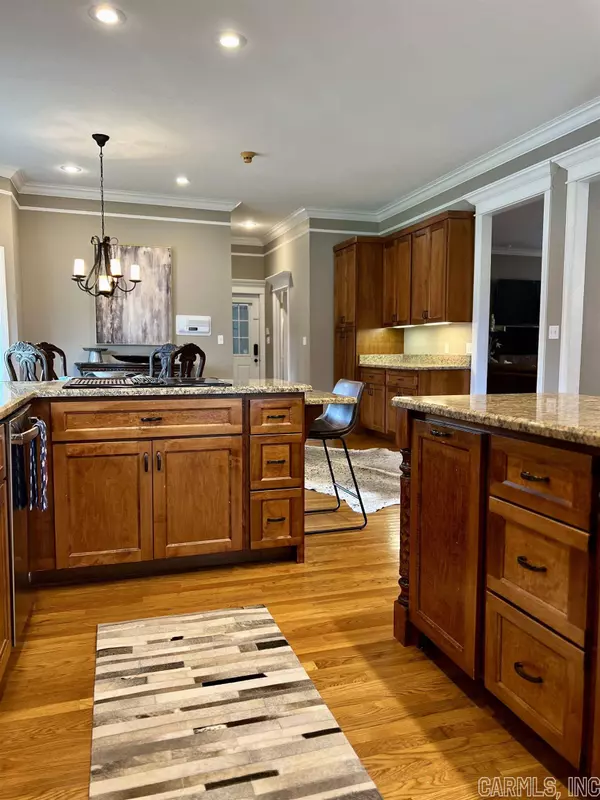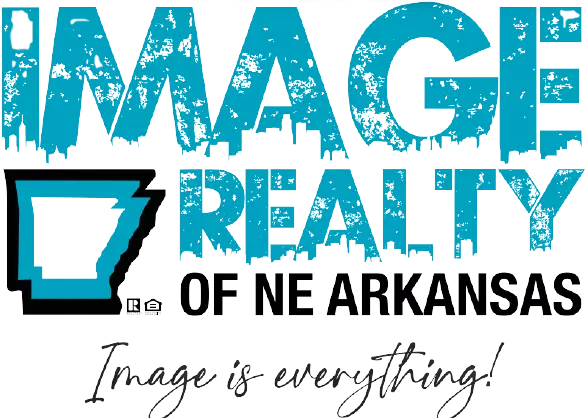
GALLERY
PROPERTY DETAIL
Key Details
Sold Price $430,000
Property Type Single Family Home
Sub Type Detached
Listing Status Sold
Purchase Type For Sale
Square Footage 3, 618 sqft
Price per Sqft $118
Subdivision Summerhill Drive
MLS Listing ID 23018197
Sold Date 09/08/23
Style Traditional, Ranch
Bedrooms 4
Full Baths 3
Half Baths 1
Year Built 1994
Annual Tax Amount $2,379
Lot Size 0.760 Acres
Acres 0.76
Property Sub-Type Detached
Location
State AR
County Greene
Area Paragould (Southeast)
Zoning RES
Rooms
Other Rooms Great Room, Bonus Room, Laundry
Dining Room Separate Dining Room, Eat-In Kitchen, Separate Breakfast Rm
Kitchen Built-In Stove, Electric Range, Dishwasher, Disposal, Ice Maker Connection
Building
Lot Description Sloped, Cul-de-sac, Extra Landscaping
Story Two Story
Foundation Crawl Space
New Construction No
Interior
Interior Features Water Heater-Electric, Intercom, Walk-In Closet(s), Built-Ins, Ceiling Fan(s), Walk-in Shower, Kit Counter- Granite Slab
Heating Central Cool-Electric, Central Heat-Electric
Flooring Carpet, Wood, Tile
Fireplaces Type Gas Starter, Gas Logs Present, Glass Doors
Equipment Built-In Stove, Electric Range, Dishwasher, Disposal, Ice Maker Connection
Exterior
Exterior Feature Deck, Fully Fenced, Inground Pool, Wood Fence
Parking Features Garage, Two Car, Golf Cart Garage, Side Entry
Utilities Available Sewer-Public, Water-Public, Elec-Municipal (+Entergy), Gas-Propane/Butane
Roof Type Composition,Architectural Shingle
Schools
Elementary Schools Paragould
Middle Schools Paragould
High Schools Paragould
SIMILAR HOMES FOR SALE
Check for similar Single Family Homes at price around $430,000 in Paragould,AR

Under Contract
$222,500
3913 Linwood Dr., Paragould, AR 72450
Listed by Weichert Realtors, Home Source4 Beds 3 Baths 2,015 SqFt
Active
$350,000
1700 Barnhill Road, Paragould, AR 72450-0000
Listed by Coldwell Banker Real Estate Group5 Beds 3.5 Baths 6,414 SqFt
Active
$237,500
Paragould, AR 72450-9573
Listed by Weichert Realtors, Home Source3 Beds 2 Baths 3,972 SqFt
CONTACT


